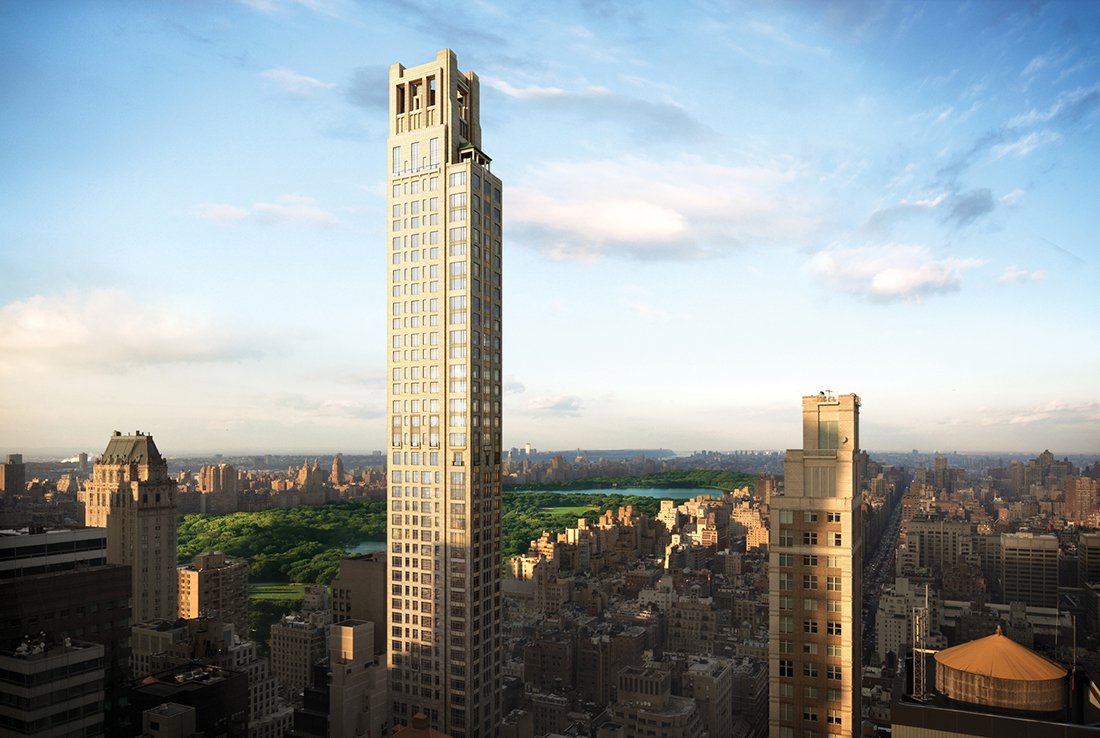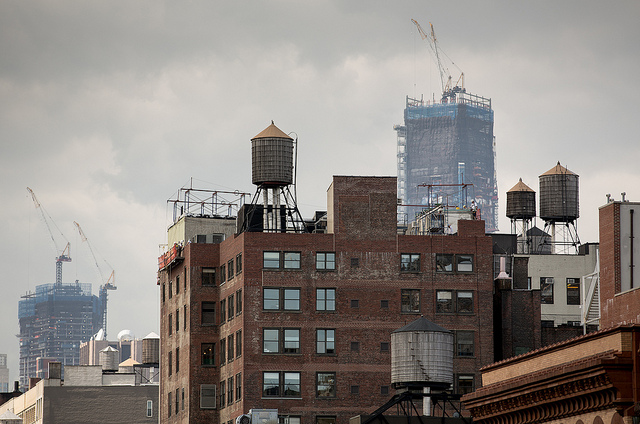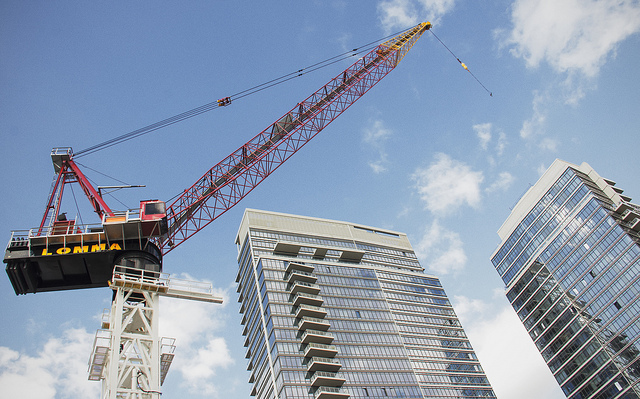Two years since its groundbreaking, Zeckendorf Development’s tower o’ opulence at 520 Park Avenue has finally emerged from its cavernous trench. Set for completion in 2018, the Billionaires’ Row building will climb 54 floors and 780 feet into the Manhattan skyline, becoming the tallest and likely the most prestigious building on the Upper East Side. Envisioned by William Lie and Arthur Zeckendorf, 520 Park Avenue inherits the classically-inspired taste of the real estate dynasty’s prior projects. In the ’80s, their father William Zeckendorf Jr. erected some of the city’s largest post-modern apartment complexes such as Worldwide Plaza, Zeckendorf Towers, and the Park Belvedere. Here, the developers commissioned the esteemed architect/historian and dean of the Yale School of Architecture Robert A.M. Stern as the designer and SLCEas the architects of record. This team also collaborated together on 18 Gramercy Park South and 15 Central Park West, which shattered apartment records when opened in 2008. Intent on replicating its west side counterpart’s success, the Zeckendorfs again gathered the now-not-so-secret ingredients: a powerful address, palatial apartments, and most importantly, the coveted Central Park view, all of which will culminate in a jaw-dropping $130 million penthouse.
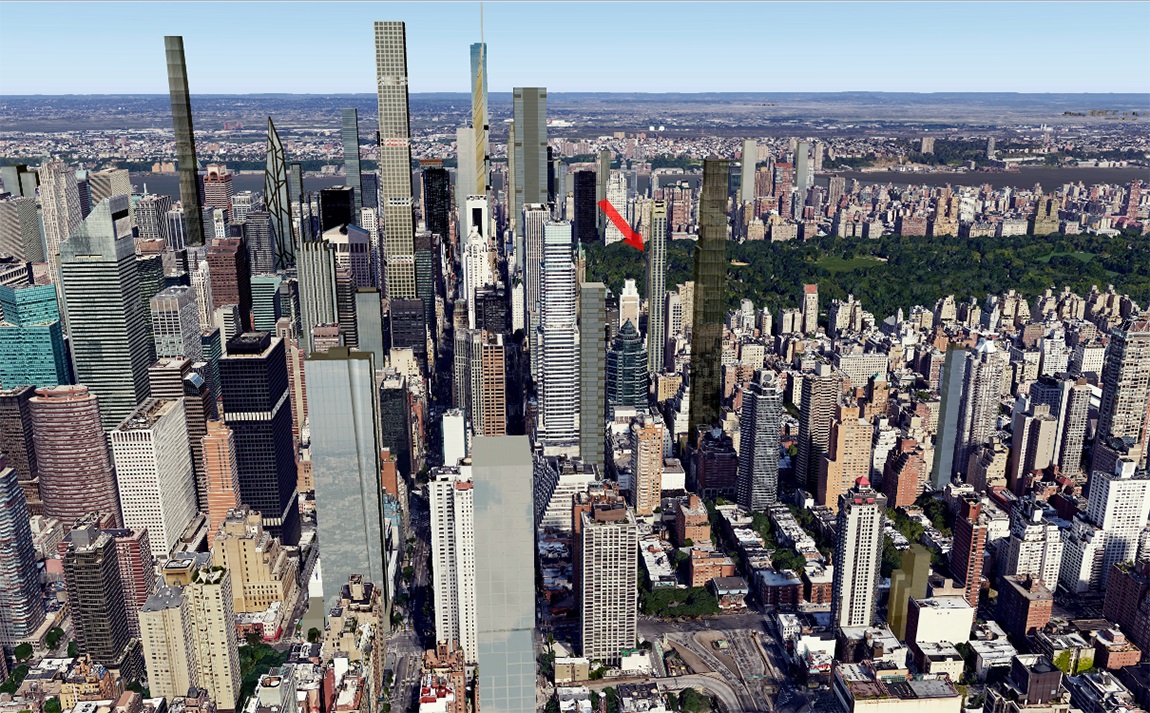 Aerial renderings via CityRealty
Aerial renderings via CityRealty
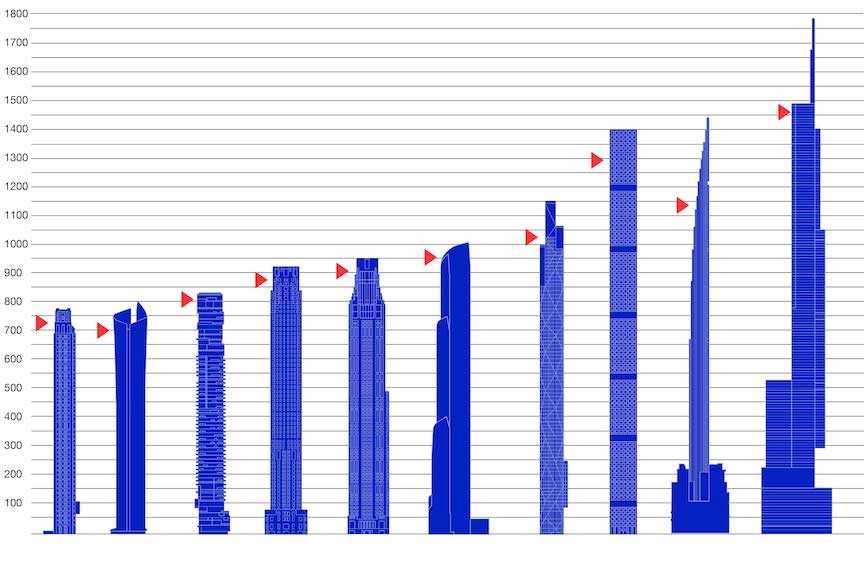 Diagram of the tallest current and upcoming slender skyscrapers in New York City. From left: 520 Park Avenue, 111 Murray Street, 56 Leonard,30 Park Place, 220 Central Park South, One57, 53W53, 432 Park Avenue, 111 West 57th Street, and Central Park Tower. Image courtesy of the Skyscraper Museum
Diagram of the tallest current and upcoming slender skyscrapers in New York City. From left: 520 Park Avenue, 111 Murray Street, 56 Leonard,30 Park Place, 220 Central Park South, One57, 53W53, 432 Park Avenue, 111 West 57th Street, and Central Park Tower. Image courtesy of the Skyscraper Museum
Mirror, mirror on the wall, who’s the slenderest of them all? The project site is only 60 feet wide, making 520 Park among the most slender skyscrapers in the city. Despite its Park Avenue address, the building is actually tucked midblock along 60th Street behind Christ Church, to which the project owes its address and air rights. To garner more floor area, the building will cantilever over much of the adjacent Grolier Club, capturing an additional 30 feet of width.
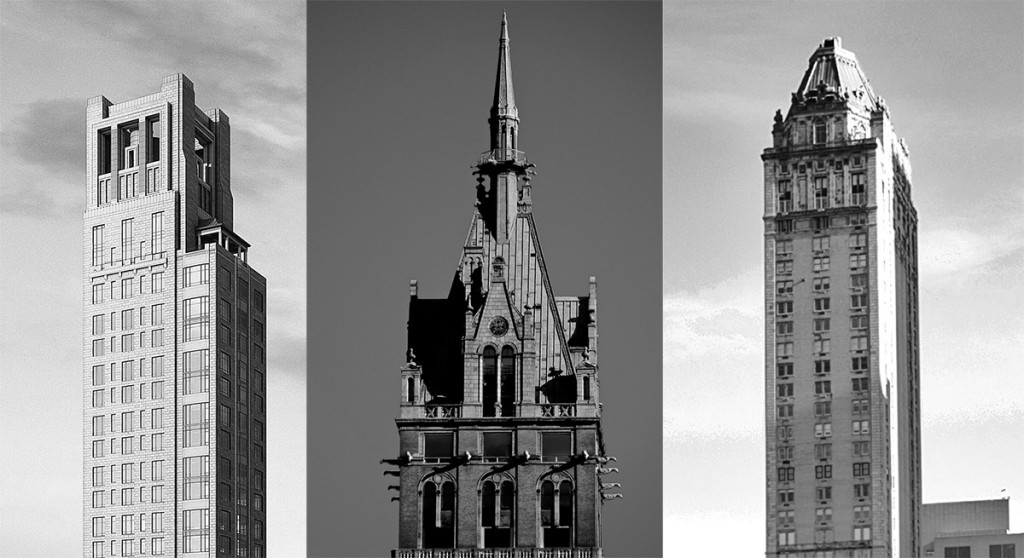 From Left: 520 Park Avenue, Sherry-Netherland, and the The Pierre
From Left: 520 Park Avenue, Sherry-Netherland, and the The Pierre
The tower will rise in relative isolation, roughly to the same height as the Woolworth Building downtown. Nearly all of the building’s 33 full-floor residences will posses views of Central Park since the site lies just outside of Midtown’s canyons and overlooks the protected Upper East Side Historic District. The tower’s cladding of warm Indiana Limestone is designed to soak up natural light and be evocative of the great New York apartment buildings of the 1920s and ’30s. At its pinnacle is a $130 million, three-level, 12,400-square-foot shrine of wealth. Its crown of four corner chimneys strung together by sets of pilasters, will join the fairytale tops of the Pierre and the Sherry-Netherland nearby.
Homes begin 170 feet up and cover a minimum of 4,600 square feet of. Amenities include a landscape courtyard, guest suites, private wine cellars, a bi-level health and fitness center, a swimming pool and spa, children’s playroom, and a screening area. Prices begin at $16 million and as 6sqft first reported last March, the developers are projecting a total sellout of $1.2 billion. The $130 million triplex penthouse was the most expensive apartment to hit the market. However, the three top floors of 220 Central Park South(another Billionaires’ Row tower designed by Robert A.M. Stern), is reported to be in contract for a whopping $200 million by billionaire hedge fund manager Kenneth Griffin.
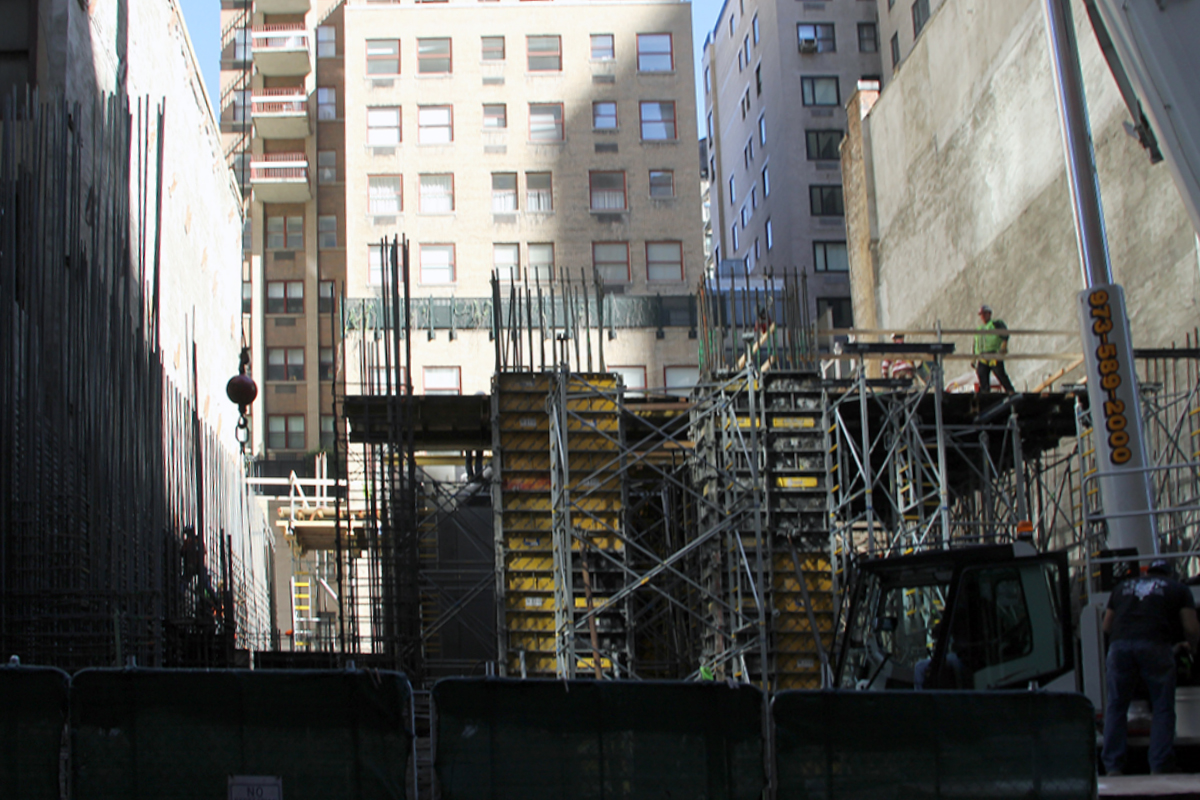 The construction site as of this week, via CityRealty
The construction site as of this week, via CityRealty
In a recent CNBC interview regarding the development, William L, Zeckendorf told media outlet that they’ve seen more Chinese buyers in the last 60 days than ever before. He also notes, “Probably more likely now than ever. We are seeing more and more interest in New York City from across the world, we’re also seeing record-breaking prices being paid by New Yorkers.”
Source: Robert A.M. Stern's 520 Park Avenue Finally Reaches Street Level, $130M Penthouse On Its Way | 6sqft

