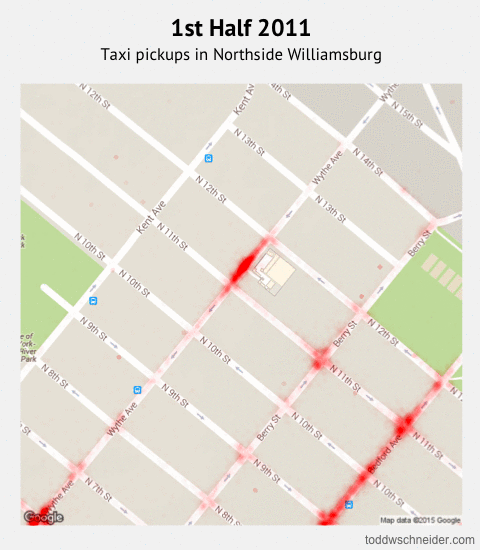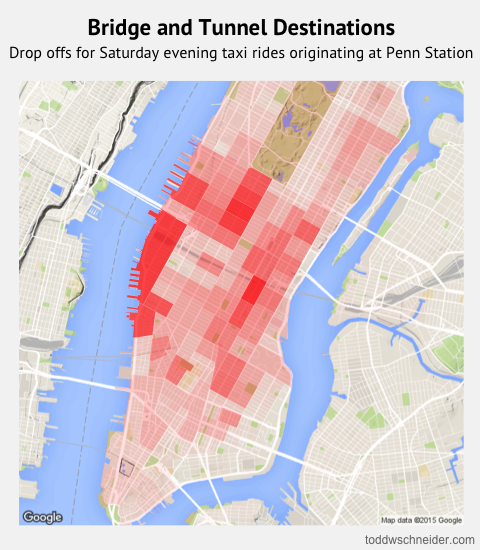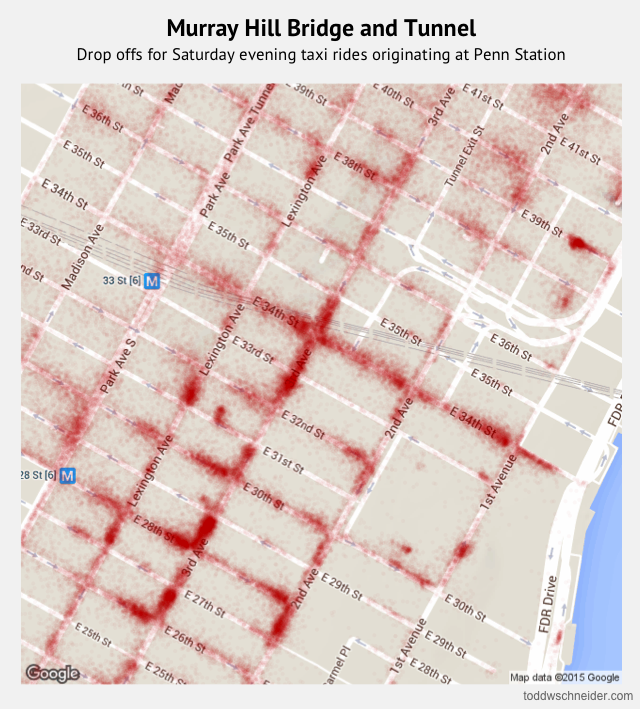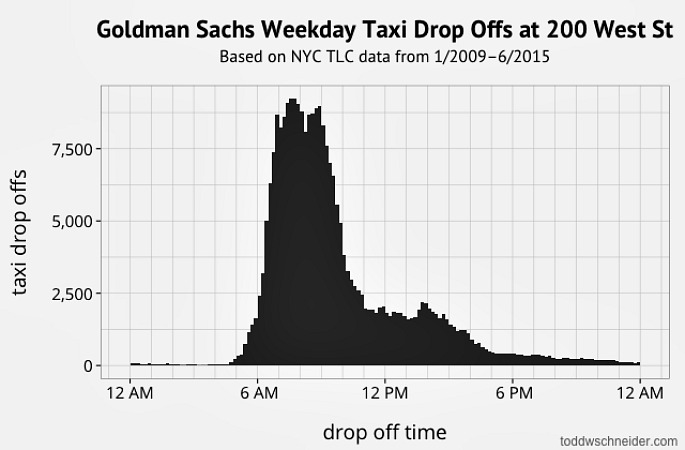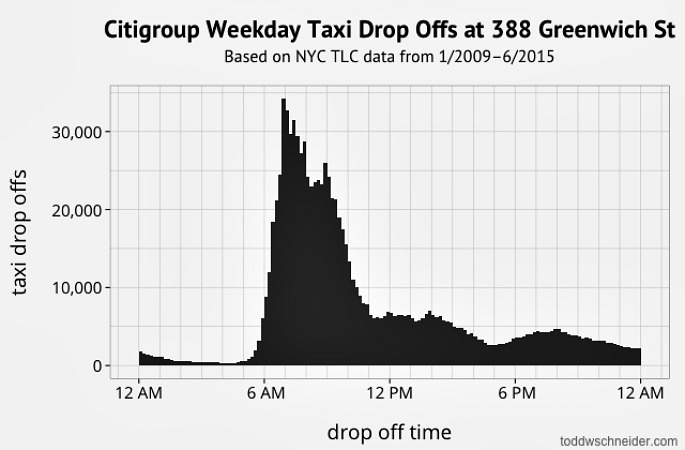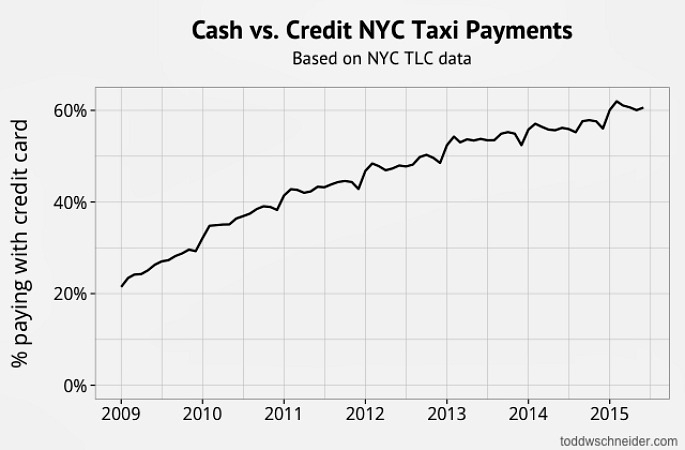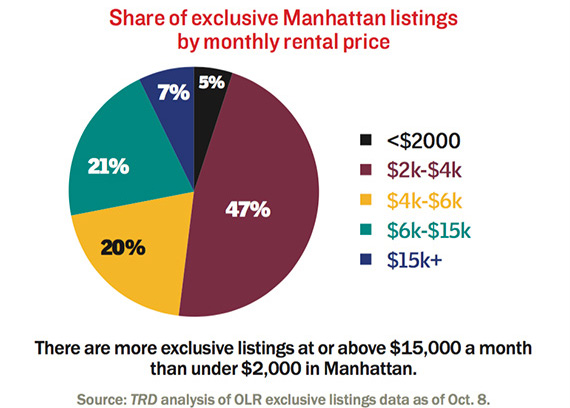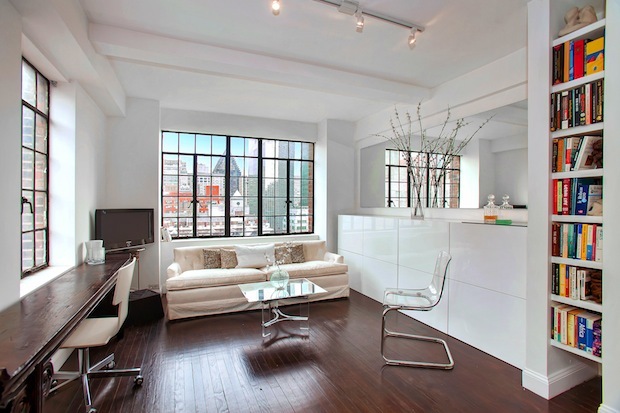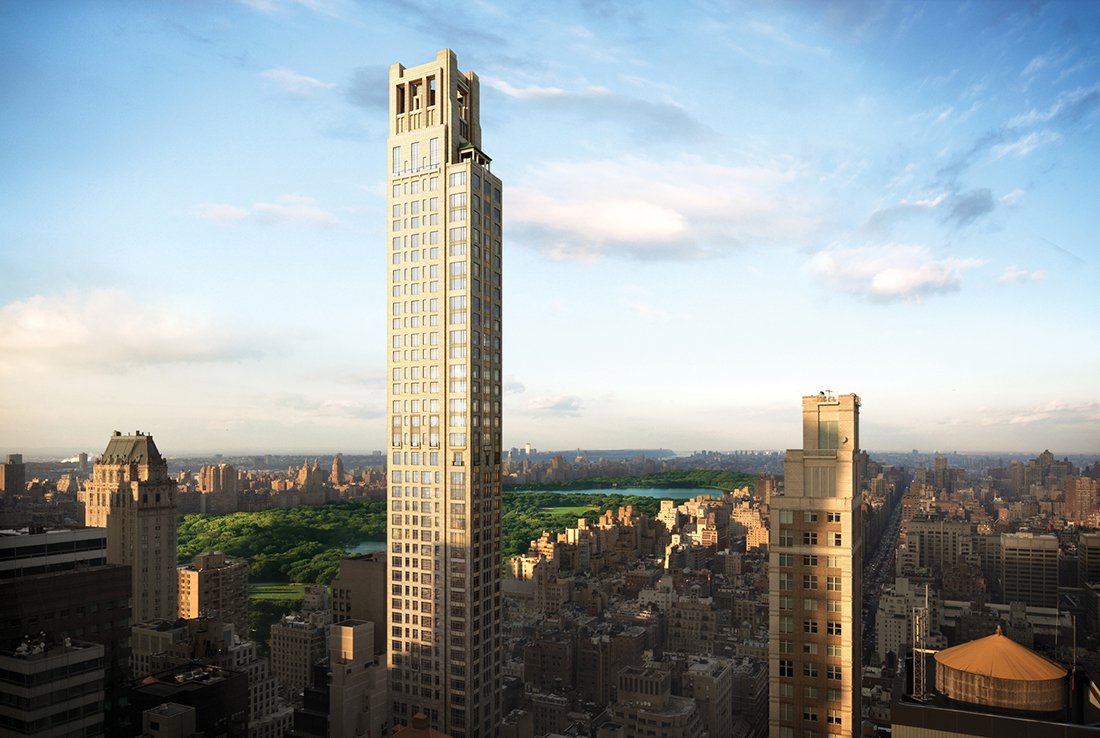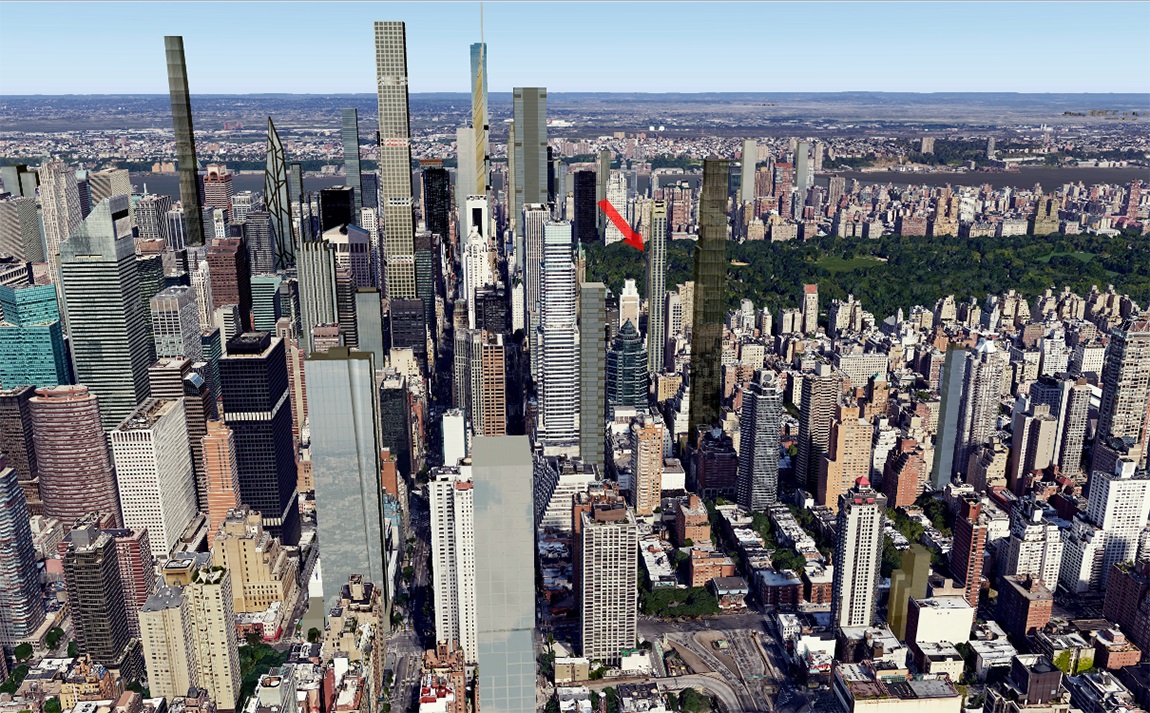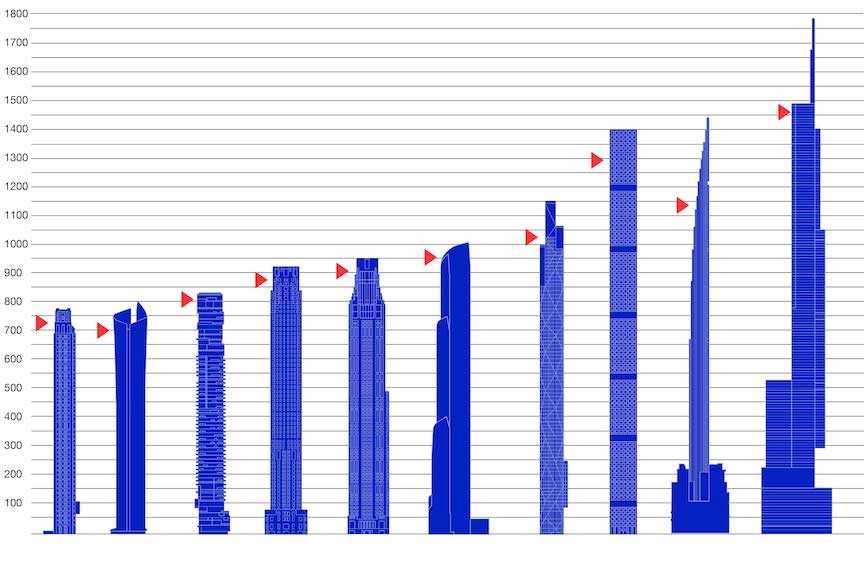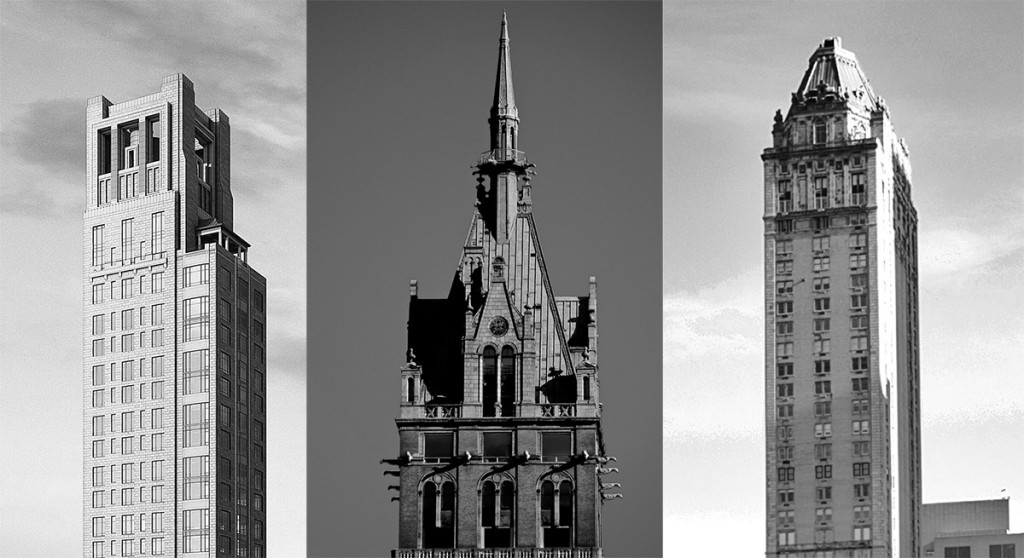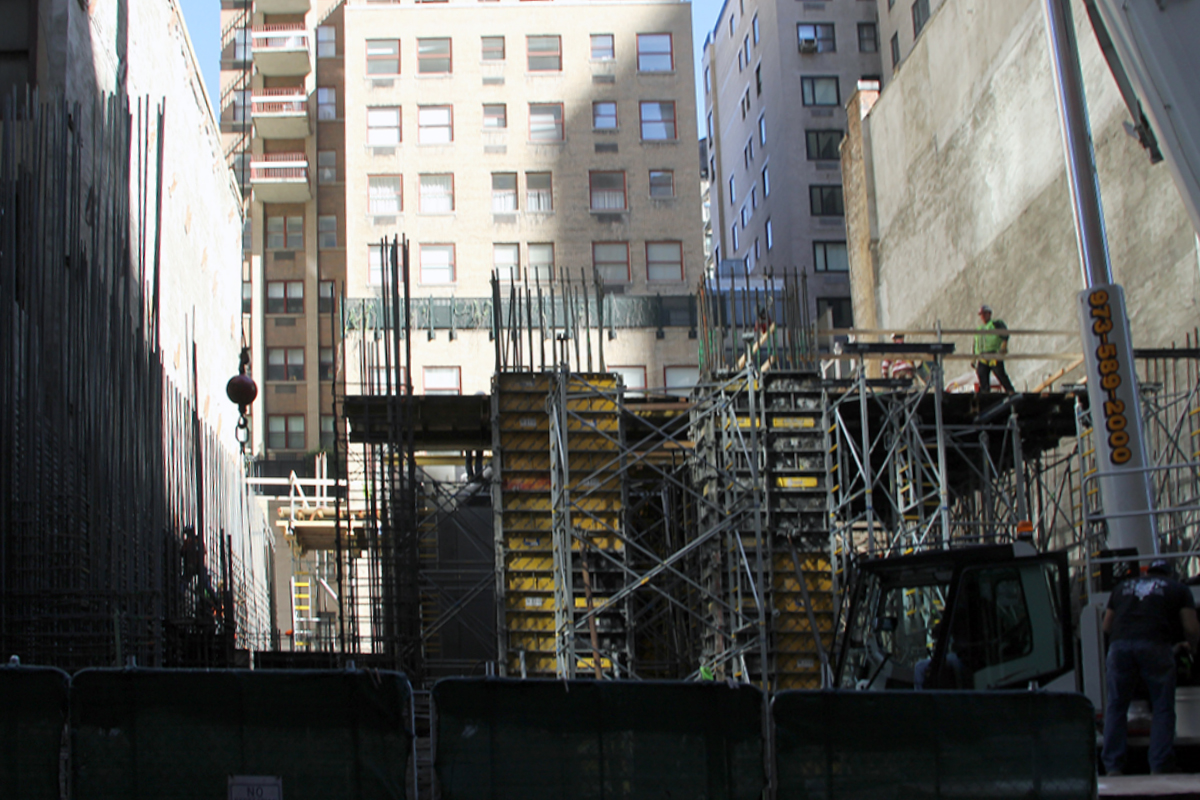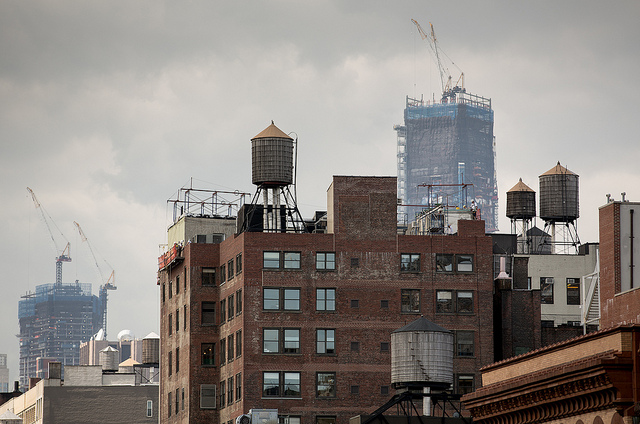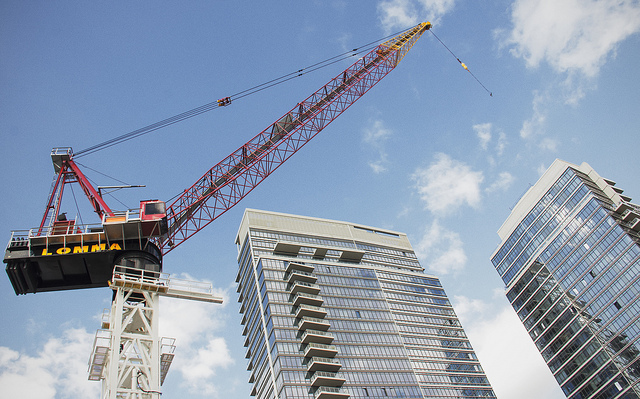The redevelopment of the St. John's Terminal site could bring over 1,500residential units, many of them affordable, to the West Village, and the first images of what that project could look like are finally out, The Villager reports. Local residents aren't too thrilled about the proposed development, which entails razing the existing 1 million-square-foot St. John's Terminal building and erecting a 1.7 million-square-foot multi-building project, despite the benefits the developers say it would offer the community. For the time being, the plan is conceptual; it still needs to pass through a uniform land use review procedure (ULURP) before getting the go-ahead.
In a community meeting held this month, project architect COOKFOX presented designs for the Atlas Capital Group- and Westbrook Partners-developed project. The development's highlights include 500 units of affordable housing, of which 175 units are just for seniors. A little number crunching turns back that, at that rate, one-third of the projects apartments will be affordable, which is well above what's par for the course.
Here's how the plan breaks down: The tallest residential building proposed for the site, at 430 feet tall, will be fully market rate and sit at the northern end of the development. The 175-unit senior housing building will also be in this area, as will 40,000 square feet of retail—the developers suggest bringing in a Trader Joe's. There's also an additional 105,000 square feet of basement space for a big box-type store, as per the developer's suggestions. The middle section of development will include a smaller residential building with almost equal market rate and affordable apartments spread throughout, and a small garden adjacent to this building would connect it to the another fully market-rate residential building. The southern portion of the development will hold a set of mews and a350-room hotel.
The plan also includes publicly accessible park space. When St. John's Terminal was still in use, platforms connected it to the elevated railway track that now makes up the High Line. Under COOKFOX's plan, those platforms will be converted into mini elevated park space, much like the High Line.
If the plan moves forward, the developers will pay $100 million to the city to purchase Pier 40's air rights for the redevelopment of the terminal. In turn, those funds can be pumped back into the crumbling pier, which is in urgent need of repair.
Neighborhood residents are so up-in-arms because they believe the development does not address the burden it will add to the limited amount ofschools in the area, the fact that they need more medical facilities, and how the flood protection mechanism for this development might endanger the homes of other residents in the area.
"The tallest building in this plan is equal to the Trump Soho," Andrew Berman, the director of the Greenwich Village Society for Historic Preservation, told The Villager. "The overall project is equal to six Trump Sohos."
If the proposed development does not pass the ULURP process, the developers may move ahead with an as-of-right development, which wouldn't allow for the residential buildings the developer is looking to add.
At the community meeting, the developers assured that this will be the first of several discussions with the community in terms of designs and proposals before the project moves forward.
Source: St. John's Terminal Redevelopment Gets First Renderings - Hudson River Park Watch - Curbed NY









