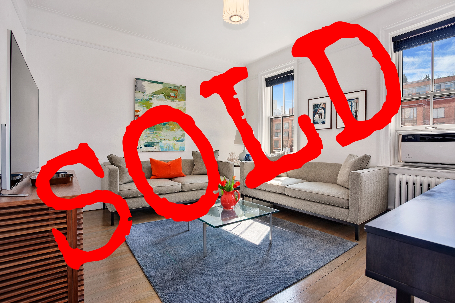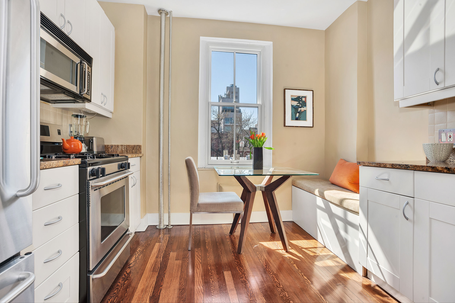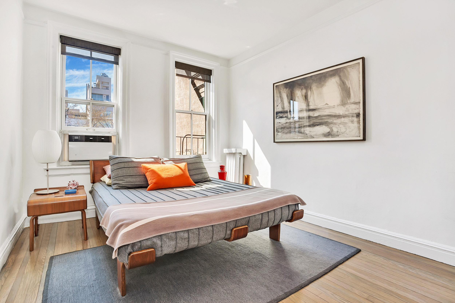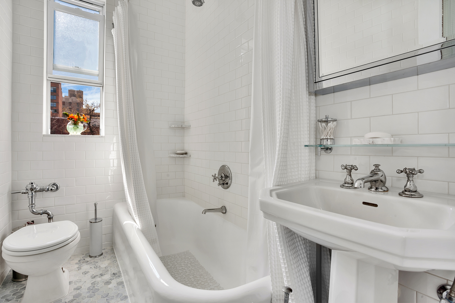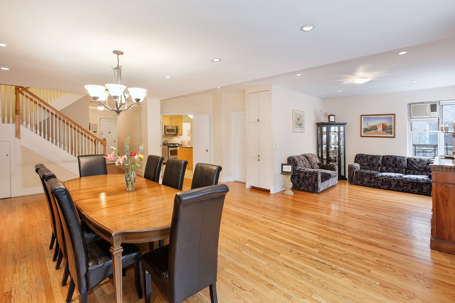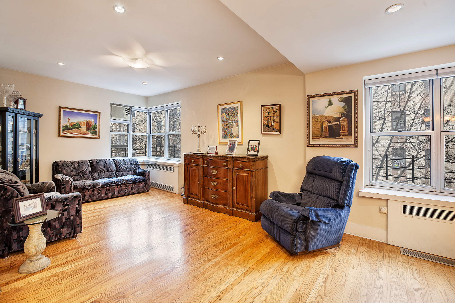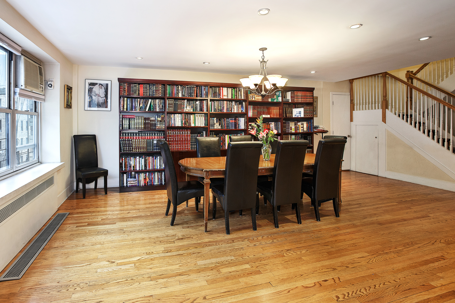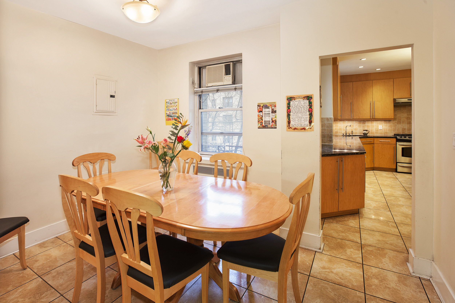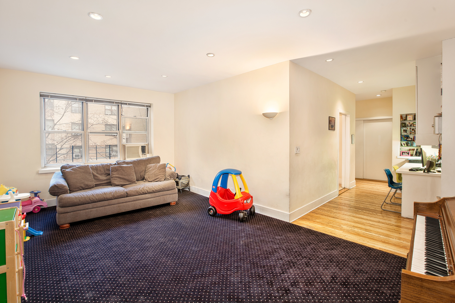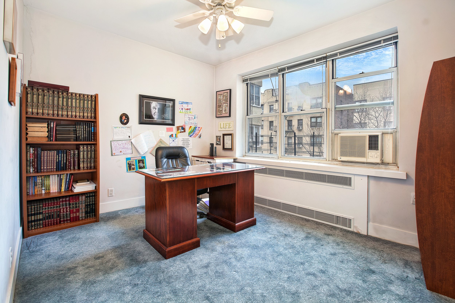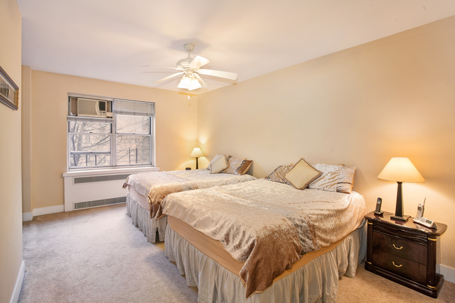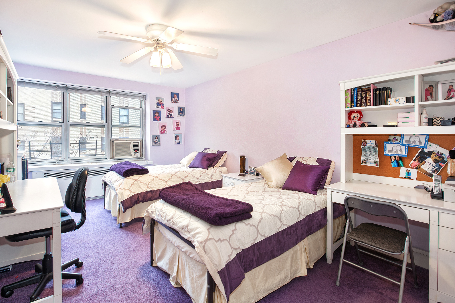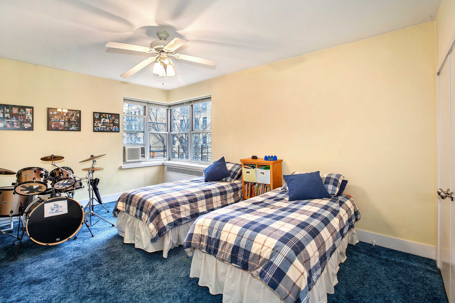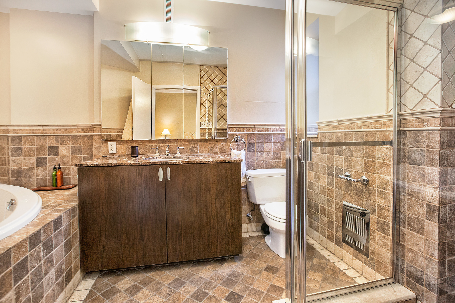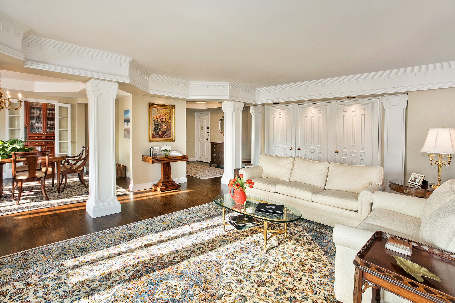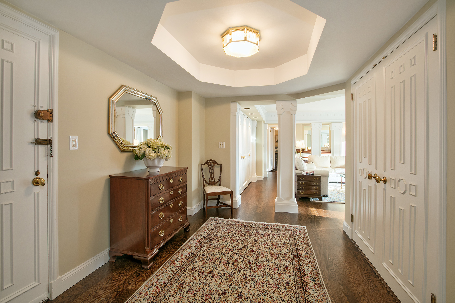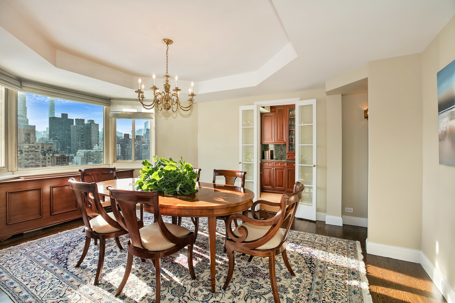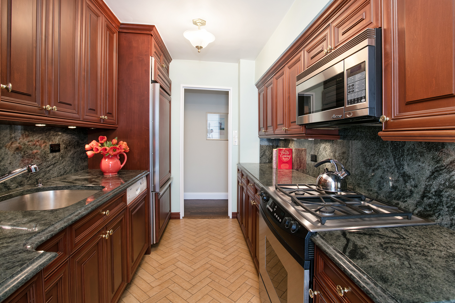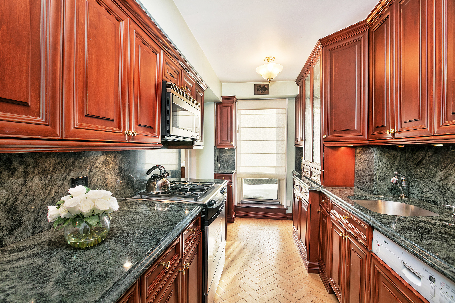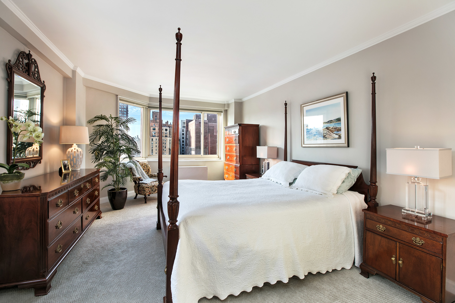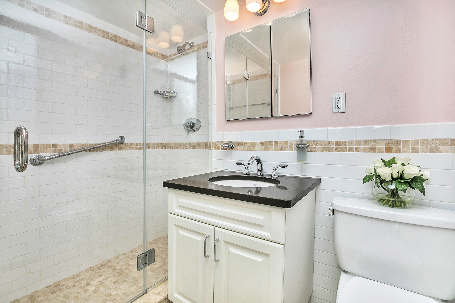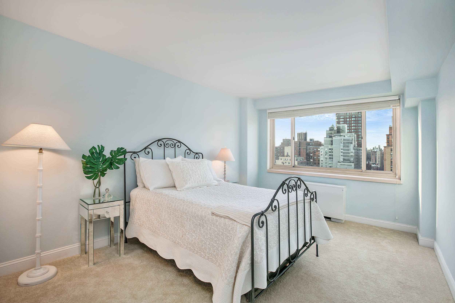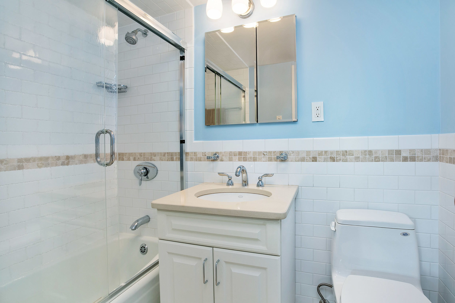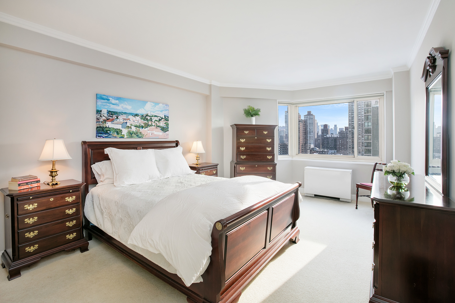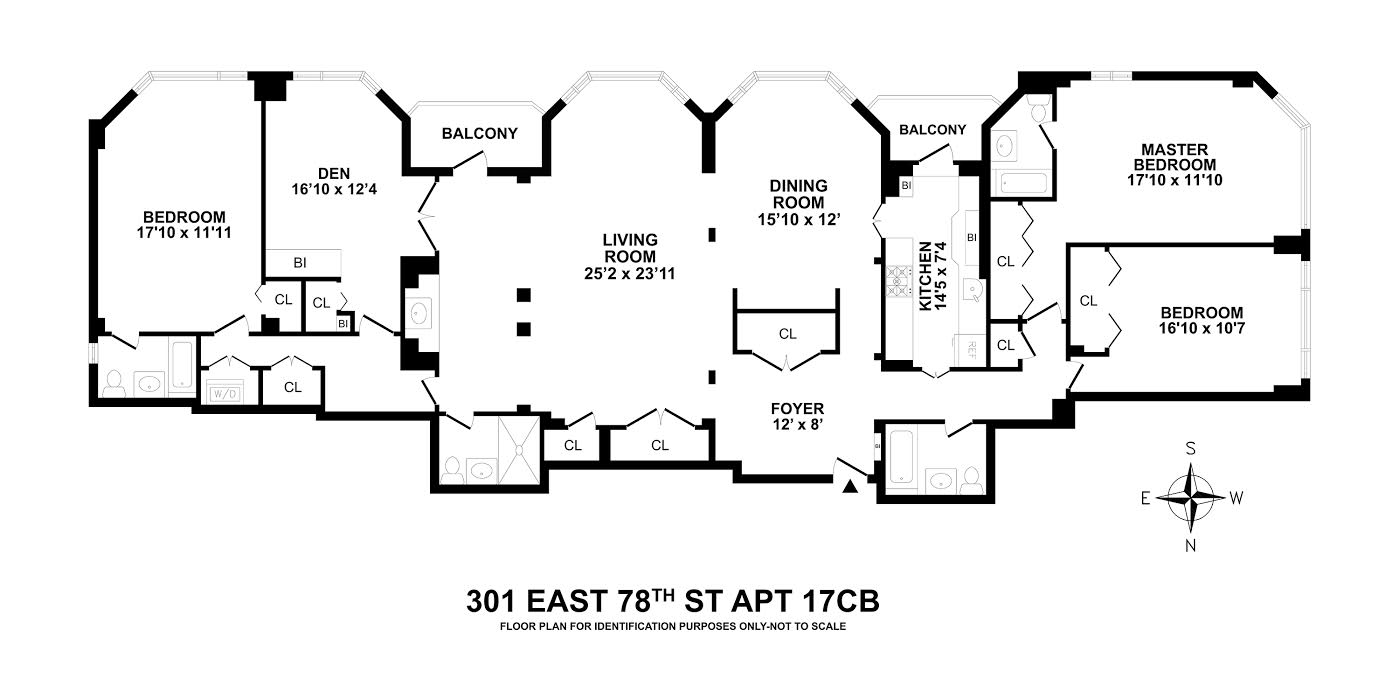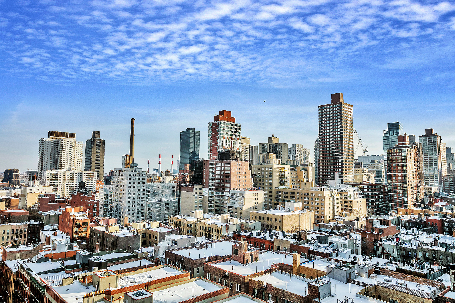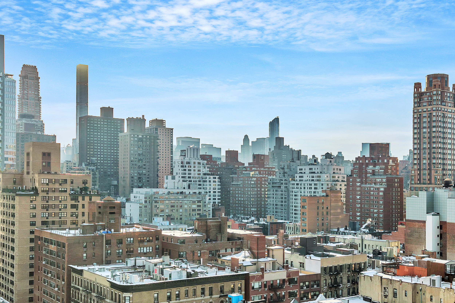Until recently, if you were looking to buy a condominium with high ceilings, your choice was limited to prewar apartments, lofts or penthouse units. Now several developers are offering new condo projects that have soaring ceilings in more than half the building, giving buyers the option of taking a unit on a lower floor with ceilings 11 feet or higher.
“Today, 11-foot ceilings are the new eight-foot ceilings,” said Izak Senbahar, the president of the Alexico Group, a developer behind the TriBeCa condo tower 56 Leonard.
Unlike a kitchen that you can renovate to your liking, a ceiling can’t be pushed higher once the building is constructed, he said. The 60-story condominium at 56 Leonard incorporates ceiling heights of 11 to 19 feet in each of its 145 units.
“You can’t fake the sense of space, air and light without high ceilings,” Mr. Senbahar said.
Higher ceilings generally translate into higher construction costs, but some developers feel the money is well spent, since high ceilings can help create grander spaces. The extra height can set a development apart from the pack and be a helpful marketing tool as the city’s high-end real estate market begins to soften.
On a national level, most buyers of a standard home prefer nine-foot ceilings on the first floor, according to a 2015 survey conducted by theNational Association of Home Builders. In New York City, while prewar buildings tended toward nine-foot ceilings, most postwar buildings were built with eight-foot ceilings because it was more affordable to do so, according to Richard Lambeck, clinical associate professor and chairman of the construction management graduate program at the New York University School of Professional Studies Schack Institute of Real Estate. Apartments were compact, which also coincided with the availability of portable air-conditioning units, he said.
“With high ceilings, developers can lose an entire floor and, at the same time, add another 15 percent to their construction costs,” Mr. Lambeck said.
The need to use multiple sheetrock panels for the walls, add more bolts, and order customized doors and windows all add to the cost of the final product. Increasing the ceiling height from eight to nine feet adds an extra $4,000 to the cost of an average home, according to the home builders’ survey.
Arthur W. Zeckendorf, a principal of Zeckendorf Development, estimated that placing 11-foot ceilings in the 33 units at 520 Park Avenue was adding an extra 10 percent to his building costs, and adding 10 percent more time to the construction schedule for the 54-story structure.
Nicholas Werner, a founder of Largo Investments, one of the developers of the Fitzroy in Chelsea, where all the rooms will have 11-foot ceilings, said, “There’s no need to build a room that’s an echo chamber, but we wanted to build a home that seemed gracious and proportionate.”
Technological advancement in building materials has also made it easier for developers to expand in volume, Mr. Werner said. For example, residences at the Fitzroy will have hydronic radiant floor heating, and not just in the bathroom, where it is customarily found, to better heat the entire home, since warm air rises. Larger windows that were selected in proportion to the higher ceilings add more natural light, which cuts electricity costs, he said.
Vickey Barron, an associate broker at Douglas Elliman, said she started to notice clients’ asking about ceiling heights about five years ago. “I now have clients who will give up having a pool or other amenities in a building, but will not budge on ceiling height,” she said. “Buying a home is an emotional thing, and that ‘wow’ factor a high ceiling provides is something you can’t replace.”
Lori Goldstein, a fashion stylist and creator of the LOGO clothing line, is one such buyer. After living in a Chelsea loft for almost 15 years, she is set to close on an apartment at 10 Sullivan Street, a new condo complex on the southwestern edge of SoHo that has ceiling heights of 11 feet in all 22 units in the tower. In addition, four townhouses in the complex have 11.7-foot ceilings.
“I can’t stand being claustrophobic,” Ms. Goldstein said. “There’s something about a room that’s taller than it is wider.”
To show potential buyers how one feels in an expansive room, some developers have taken the extra step of finding a showroom large enough to build an exact replica of a room with such height — no small task in itself.
Joseph A. McMillan Jr., the chief executive of DDG, one of the developers behind a new condo building at 180 East 88th Street, said he looked at 30 to 40 commercial spaces before finding one on Third Avenue and East 64th Street where he could build a room with 14-foot ceilings.
“It’s impossible to explain” the impact of ceiling height, he said. “You have to experience it.”
It took the developers behind 20 East End Avenue, where units will have 11-foot ceilings, about a year to find a commercial space for their showroom, according to Nicole Siciliano-Trazzera, the sales director at the Corcoran Sunshine Marketing Group, who is marketing the new building. “It’s been the best sales tool,” she said. “The reaction is utter amazement.”
Homes with large rooms and high ceilings are often sought by buyers with art collections. Every livable room at 180 East 88th Street will come with art rails that hang a few feet below the ceiling. Not only are the rails convenient for hanging art, but they also help bring one’s sight line just a bit lower, making you feel more grounded in a room that is extra tall, Mr. McMillan said.
And sometimes it’s all about the view. When designing the Gibraltar, a new six-story condo building going up at 160 West Street in Greenpoint,Brooklyn, the architect Joseph Eisner said he wanted future residents to enjoy the views of Manhattan and the East River from the living room, which will have 11.3-foot ceilings.
“I didn’t consider lower ceiling heights, because I wanted the cleanest, freest feel,” so common areas feel larger than they are, Mr. Eisner said.
How to incorporate a sense of space in home design has always been part of the discussion for architecture students, said James Garrison, an architect and adjunct associate professor at the Pratt Institute’s School of Architecture. “Sure, you can have bragging rights when you have high ceilings, but people can really feel space,” he said. “And the way you design a room with height can bring a hierarchy to how certain rooms are utilized.”
Ashwin Y. Verma, a founder of Siras Development, which is building theSoori High Line on West 29th Street, where about 80 percent of the 31 condos will have 13- to 18-foot ceilings, says new condo construction will incorporate higher ceilings from here on.
“I think the market is moving toward” measuring rooms in cubic feet, he said. “As a developer, the New York market is one of the few places where you can change the story on architecture like this and still get rewarded.”
Correction: March 25, 2016
An earlier version of this article included a picture caption that misstated the location of a showroom. It is for 56 Leonard, not 180 East 88th Street.










































