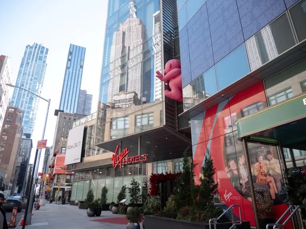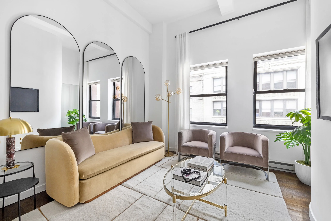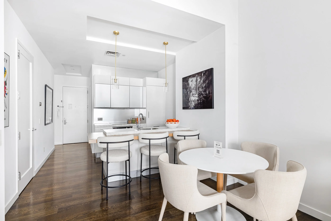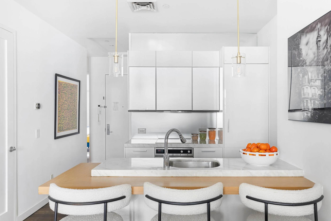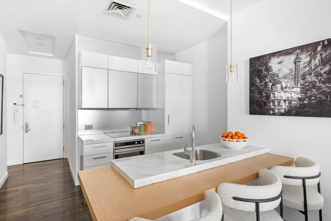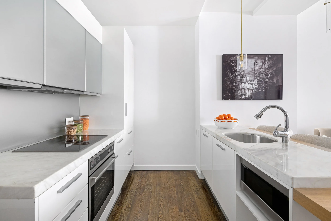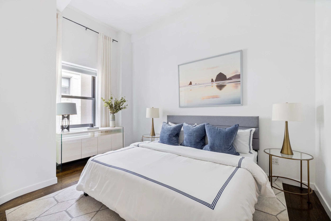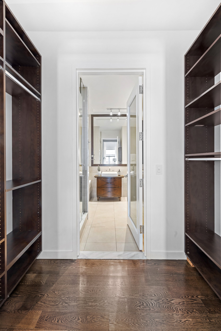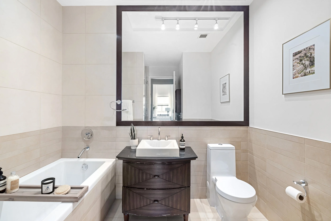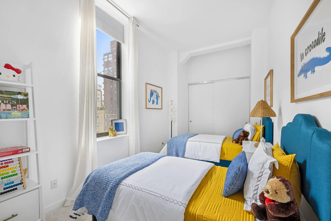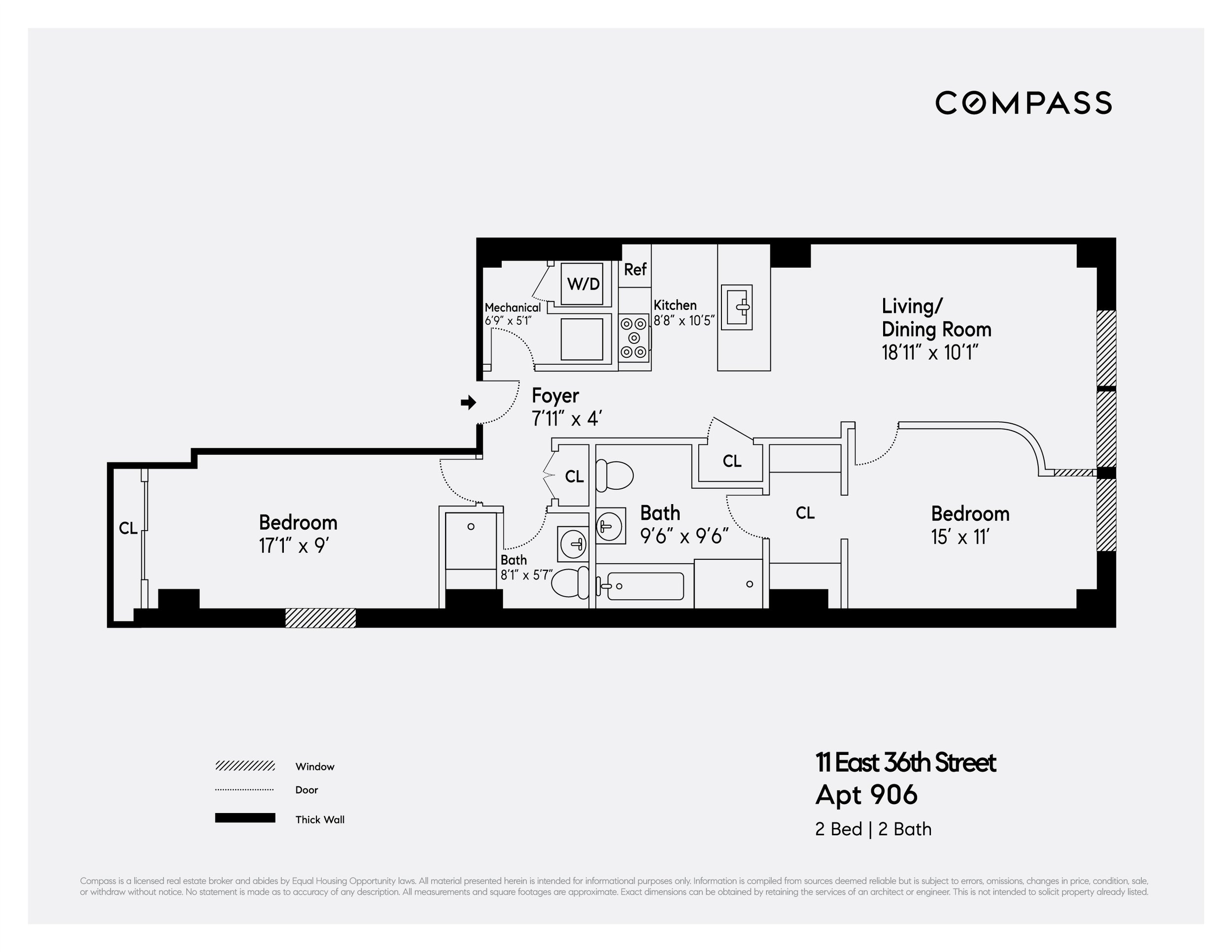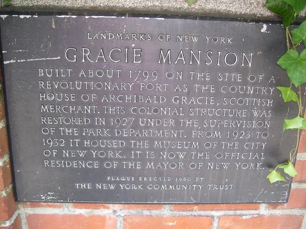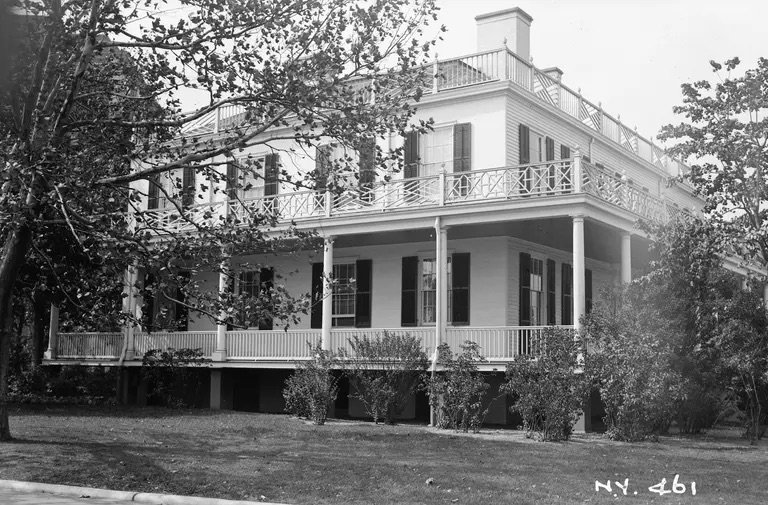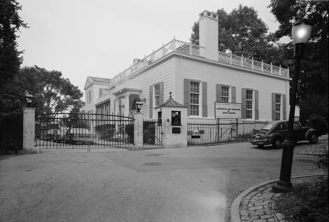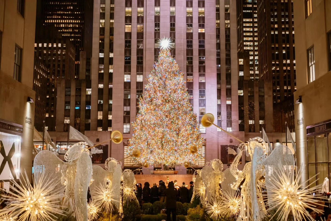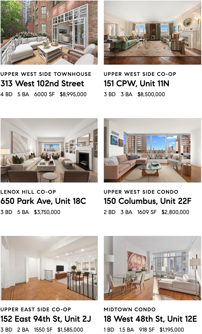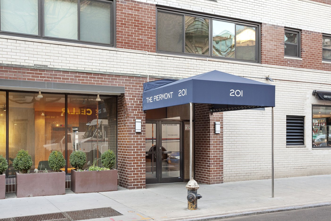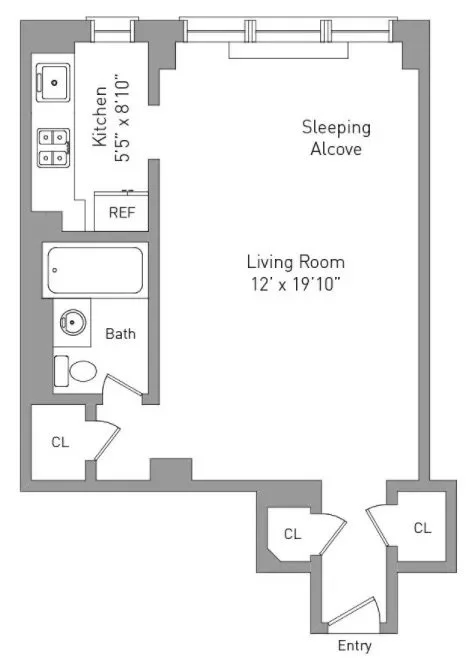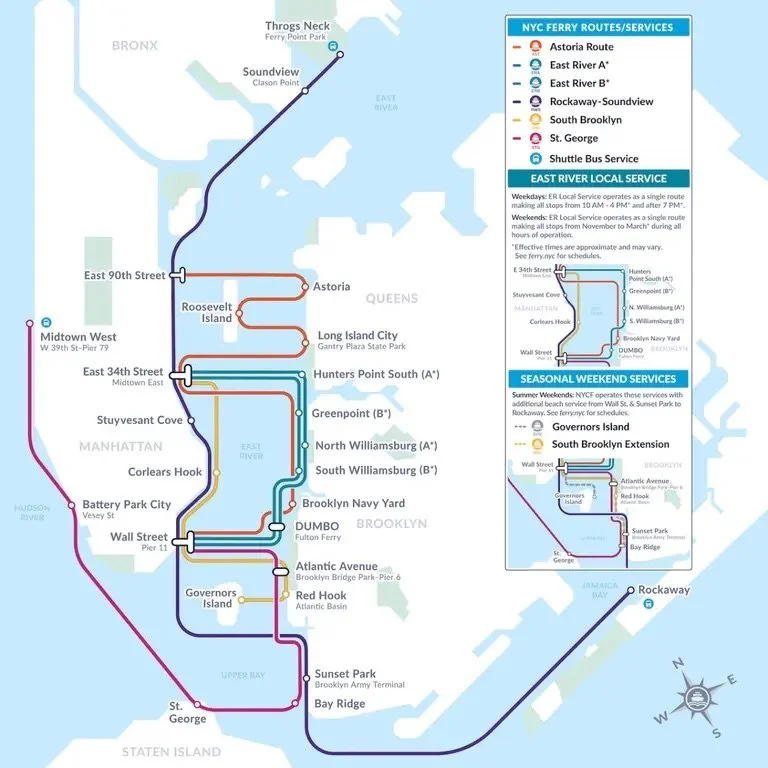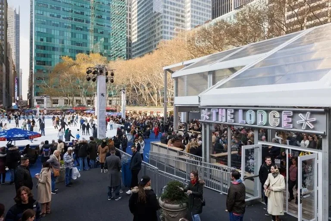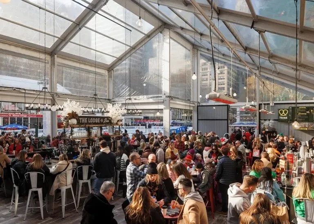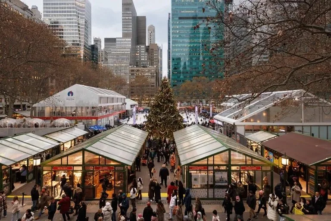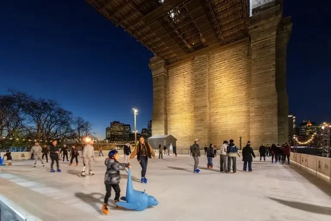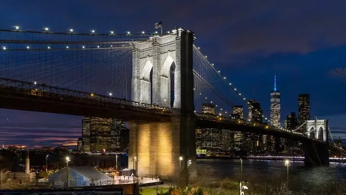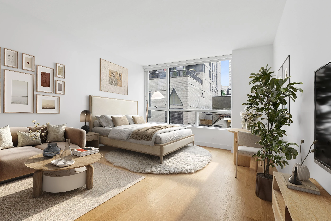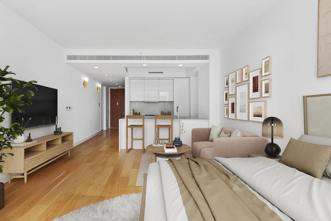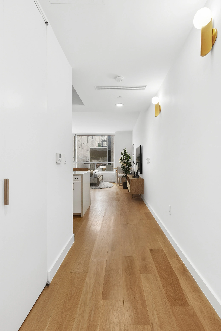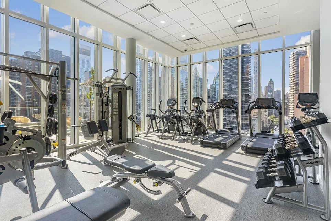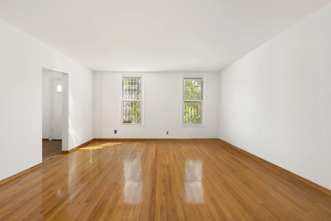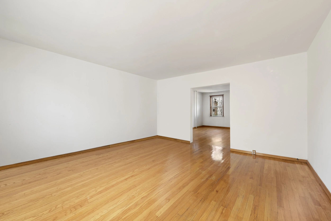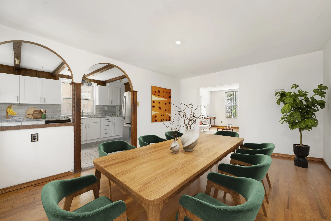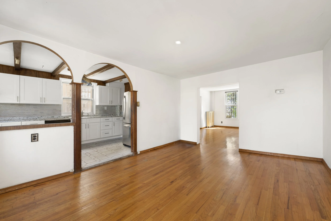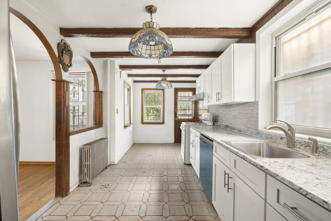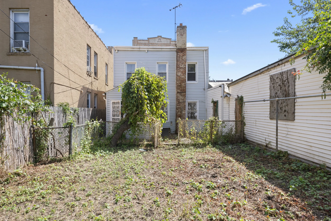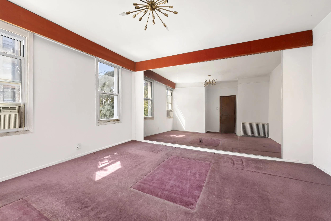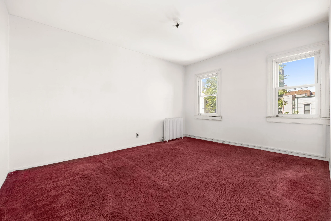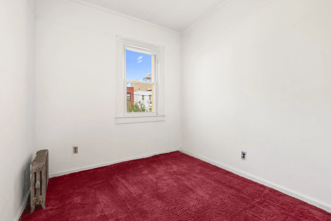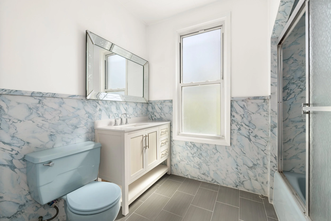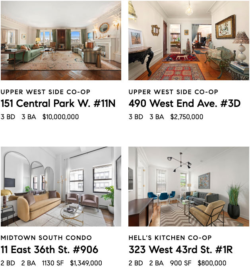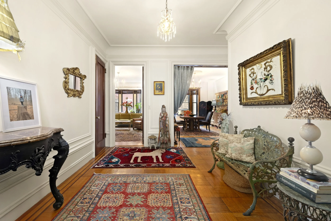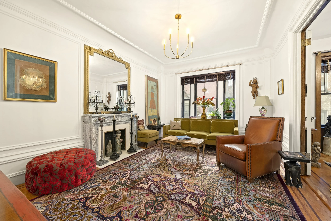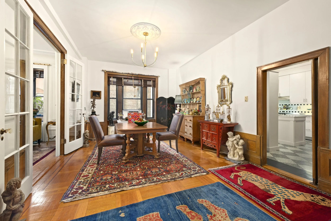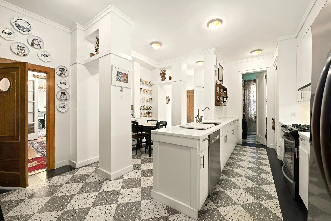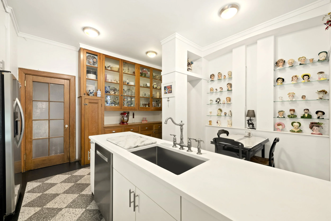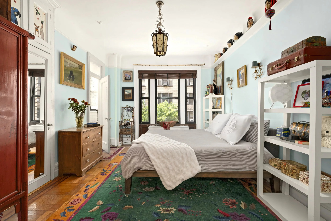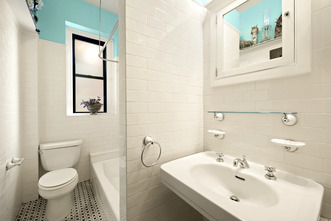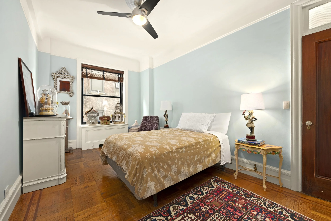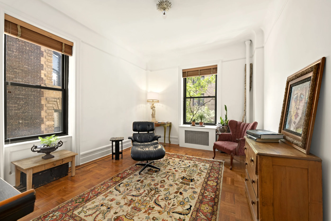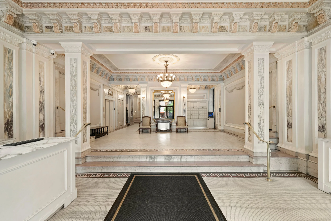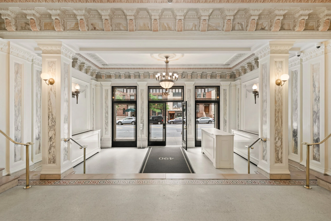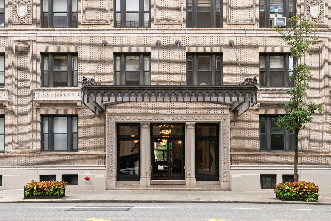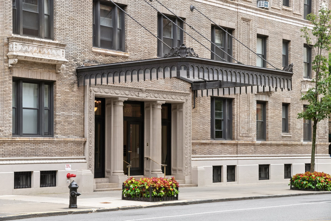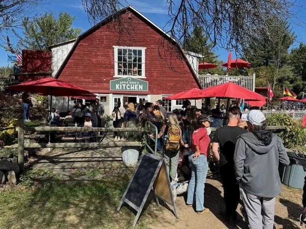Back for the first time since 2022, New York City’s Department of Sanitation (DSNY) is inviting artists to paint vibrant murals on its garbage trucks. As part of their “Trucks of Art” zero-waste initiative, the agency adorns the sides of its 46,000-pound garbage trucks with traveling works of art using leftover household paints that would otherwise end up in landfills. Applications are being accepted until February 8 at 11:59 p.m., with the trucks expected to be painted in April.
Now entering its third year, the program debuted in 2019, showcasing artwork that highlighted the city’s essential sanitation workers. After a pandemic-related hiatus, it returned for its second year in 2022.
Selected artists will receive a stipend of up to $1,500 from the Sanitation Foundation and have up to five seven-hour workdays to decorate the trucks’ nearly 400 square feet of exterior space—including the front, back, and sides—with vibrant designs.
Each participant will be provided with a workspace, paint, and tools, while vehicle painting experts will be on hand to offer guidance. Designs must also be flexible enough to accommodate small areas of the trucks that cannot be painted.
Artists retain the rights to their designs while granting DSNY and the Sanitation Foundation permission to reproduce them. Once they finish the artwork, the city seals it with a clear coat, and the designs stay on the trucks as long as they withstand the elements. New Yorkers can see the freshly painted trucks in June.
This year’s initiative will feature artwork that honors DSNY workers and highlights the importance of keeping the city safe, healthy, and clean, while adding flair to the department’s fleet. DSNY will prioritize designs that celebrate cleanliness, sustainability, and the agency’s workforce.
“Sanitation trucks have become part of our city’s streetscape, and today we announce a third opportunity for local artists to reimagine these trucks as 400 square feet of metal canvas and transform them into roving works of art,” Acting DSNY Commissioner Javier Lojan said.
“Previous Trucks of Art are still on collection routes in all five boroughs, and we are thrilled to be adding five more to our fleet this spring.”
New Yorkers who aren’t artists can also get involved. DSNY encourages residents to drop off unwanted paints—cans, sprays, or tubes—at the department’s special waste collection sites. Participating artists can then select the paints they need, while any remaining supplies will be recycled or properly disposed of.
Artists interested in participating can learn more about the application process here.
Trucks of Art returns: DSNY invites artists to decorate NYC garbage trucks
January 14, 2026
Images courtesy of DSNY




