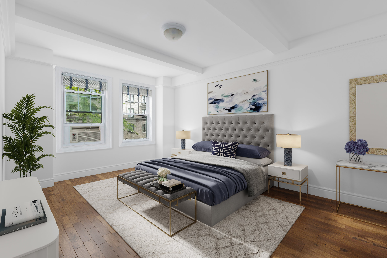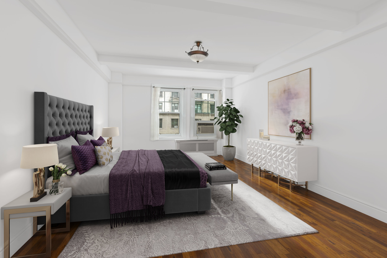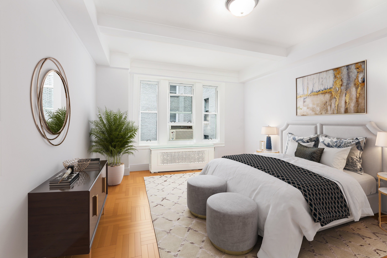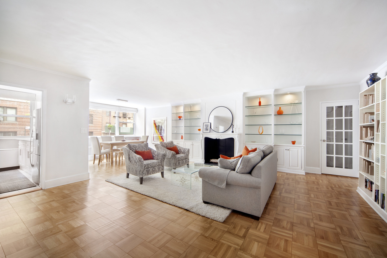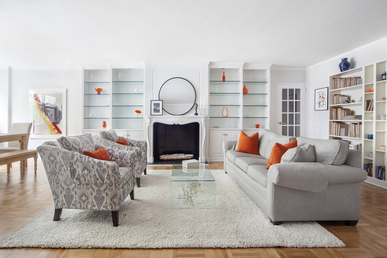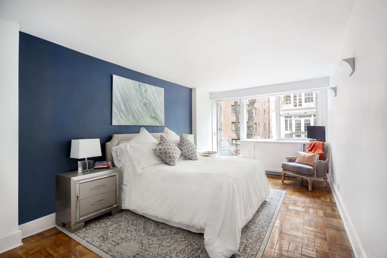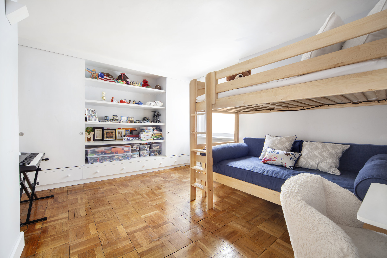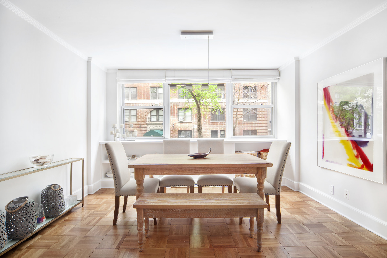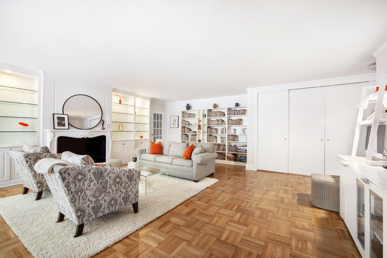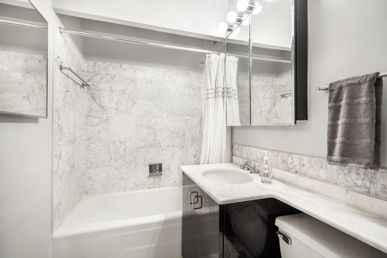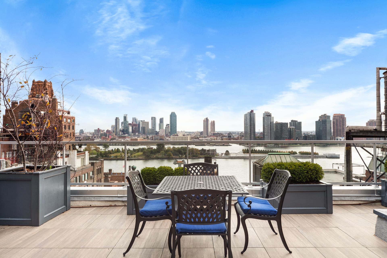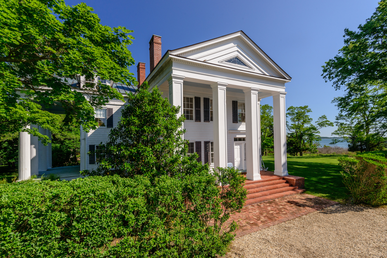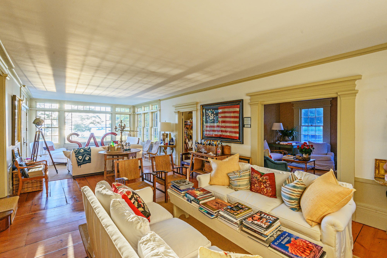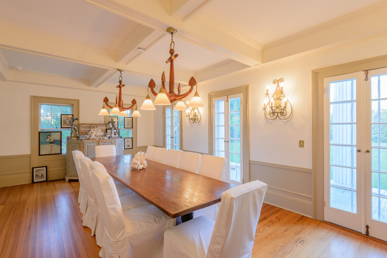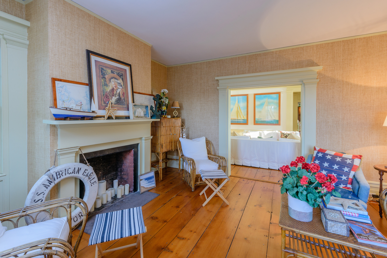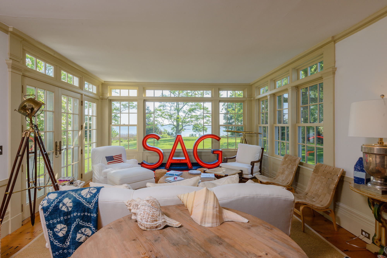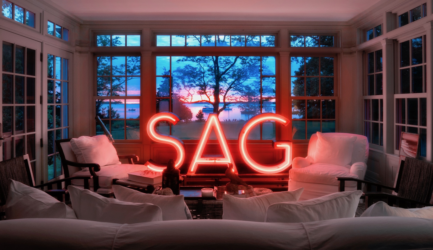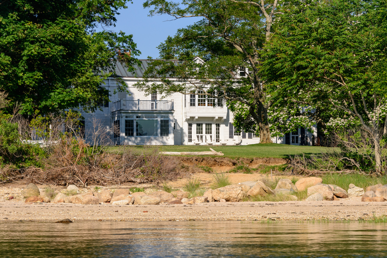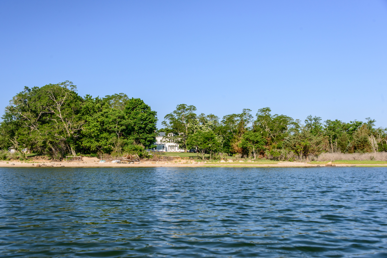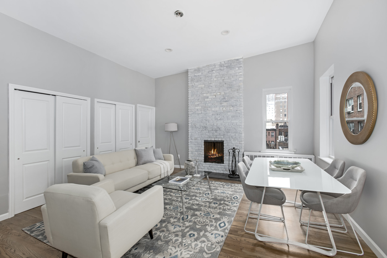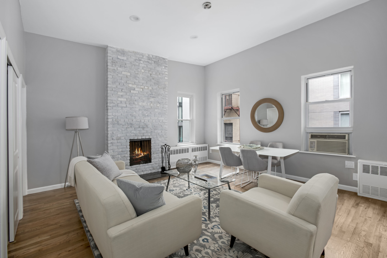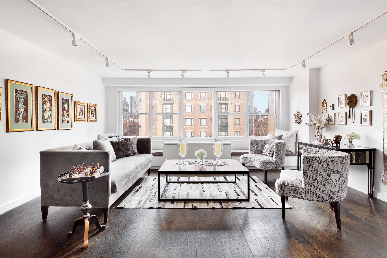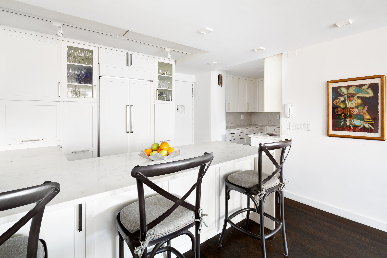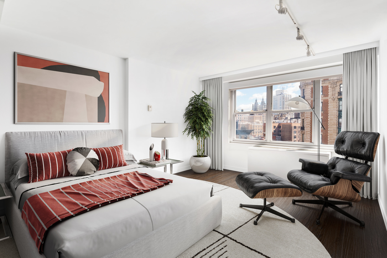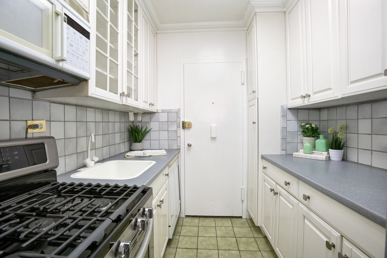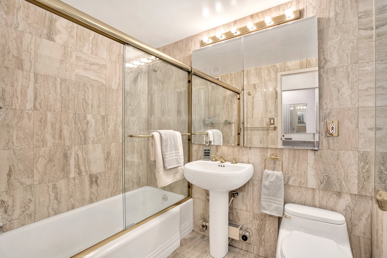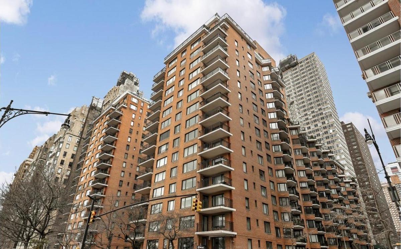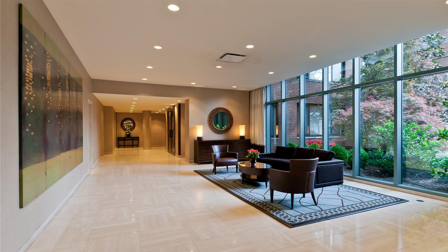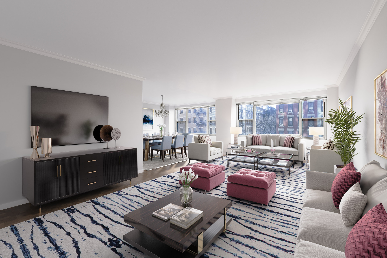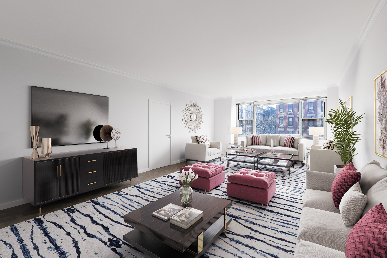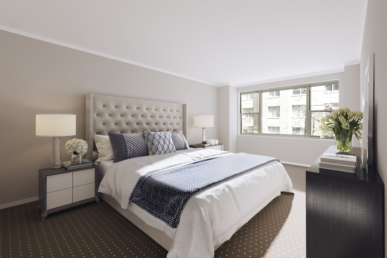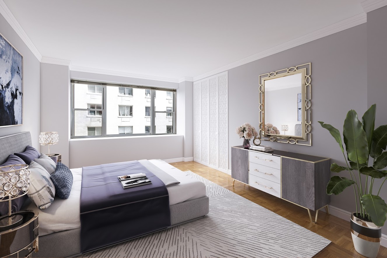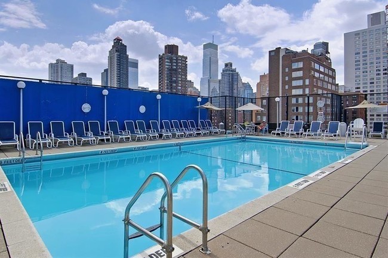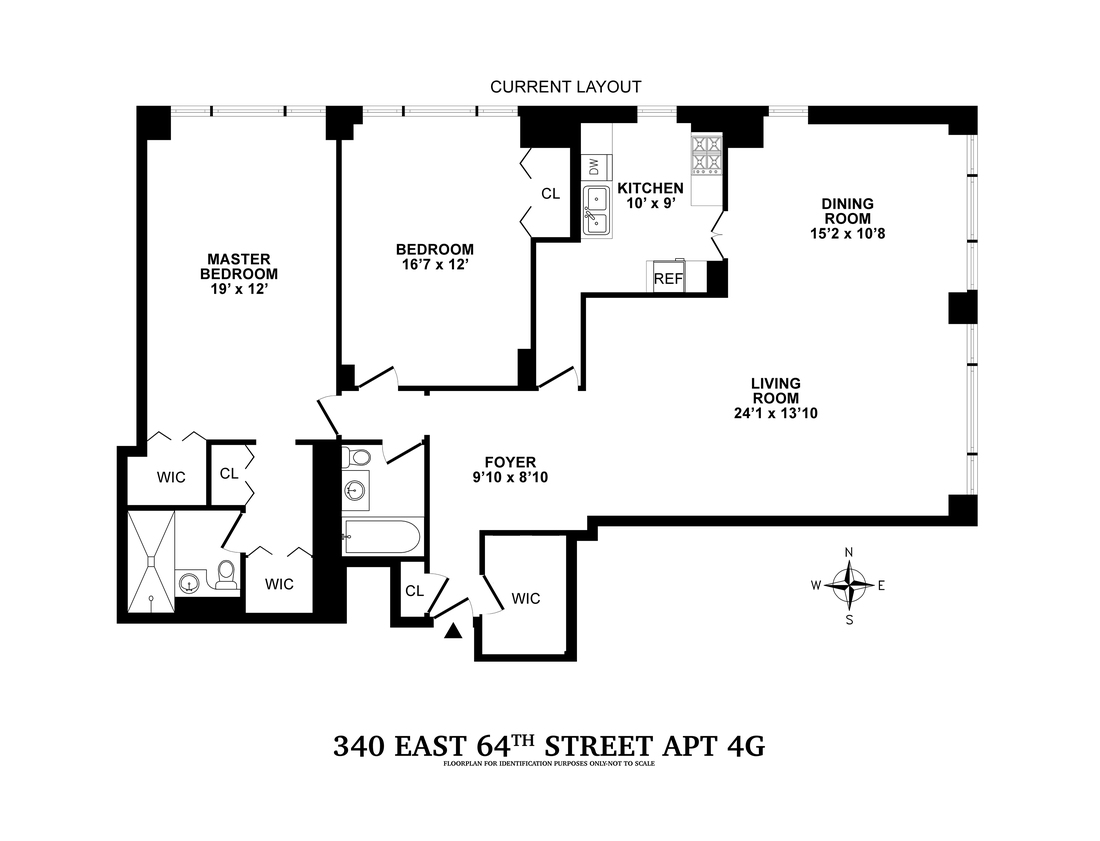Manhattan’s Garment District is getting a new food and beverage concept this summer. Located at 231 West 39th Street, The Deco Food + Drink will include a food hall, cocktail bar, and event space aimed at appealing to both office workers in Midtown and tourists known to flock to the neighborhood. To pay homage to the historic Garment District and 1920s New York, the food hall boasts an Art Deco design by Carpenter & Mason, as the New York Post reported last August.
Nine local vendors, yet to be announced, will offer diverse, fast-casual options, including Brazilian, Filipino, Chinese, and French cuisines. The food hall, expected to open in September, will operate on the ground floor of the 12-story building.
Founded by Doris Huang, a former executive of Godiva Chocolate, the eatery will focus on local restauranteurs and New York-brewed beer and spirits. And instead of catering to only a lunch crowd, the Deco will be open seven days a week, with a cocktail bar open late and available for parties and corporate events.
The new concept joins other food halls nearby, including the new restaurants at Hudson Yards, like the Spanish food hall by Chef José Andrés, and the Cipriani-branded Italian food hall at Waterline Square.






