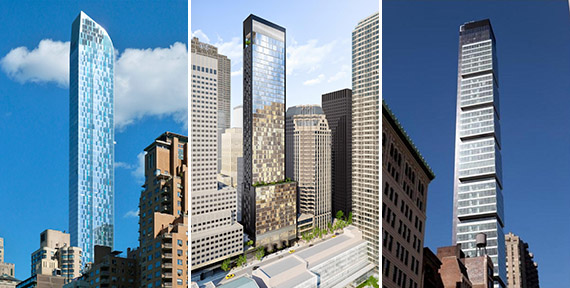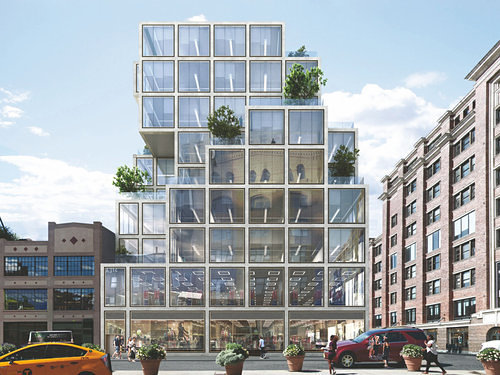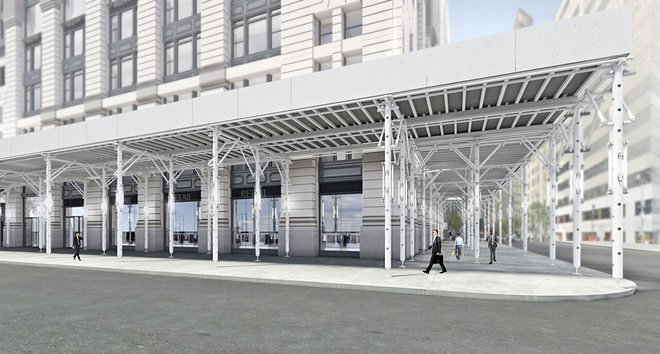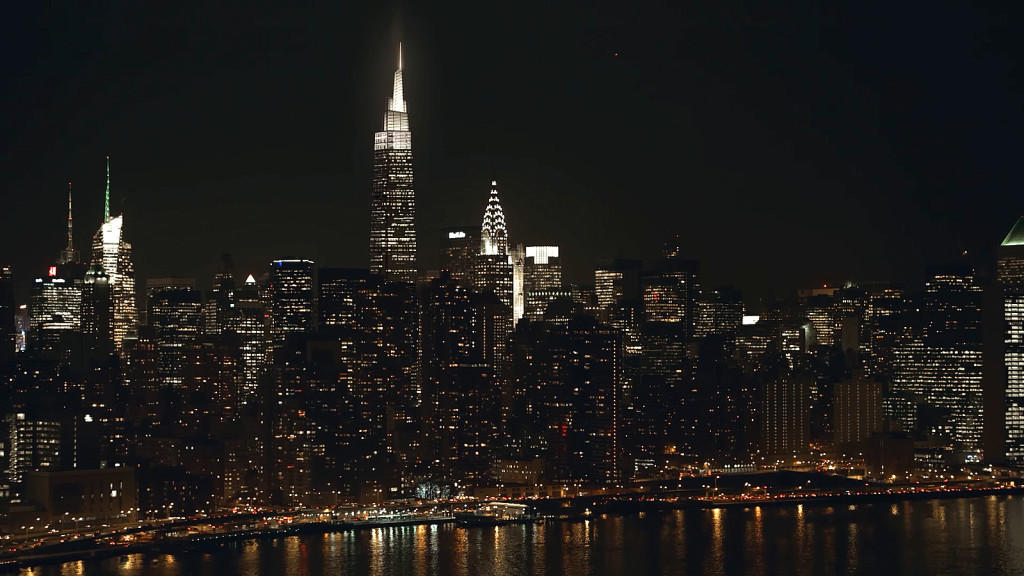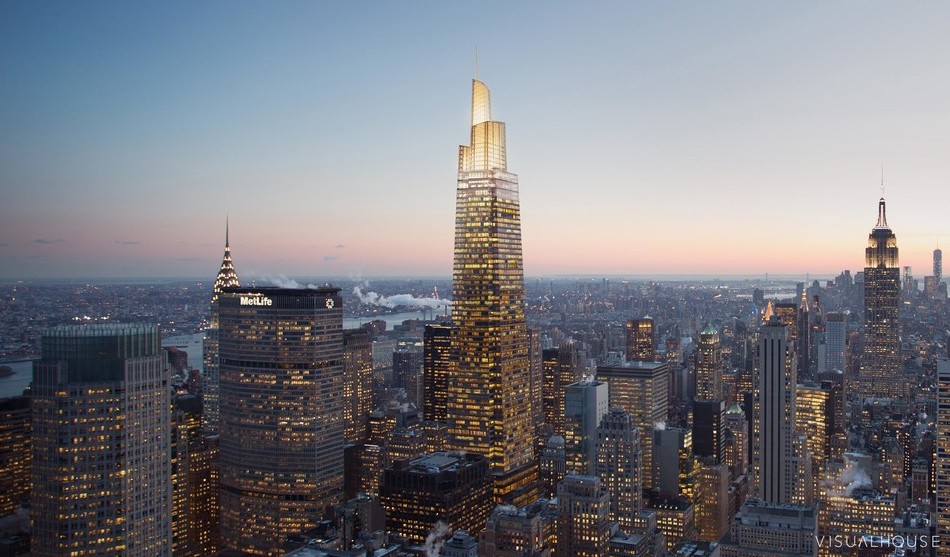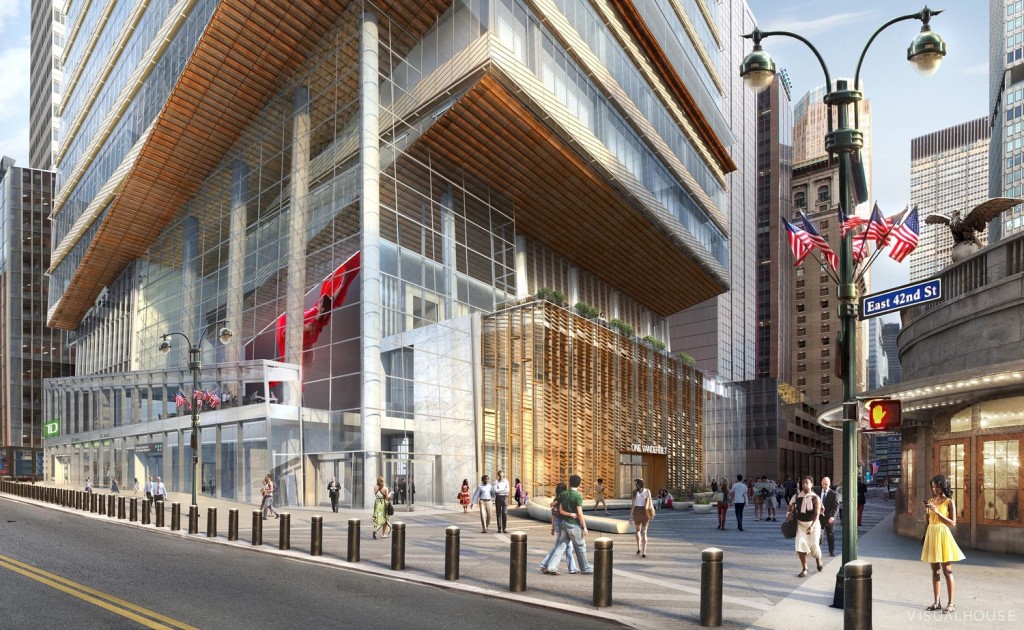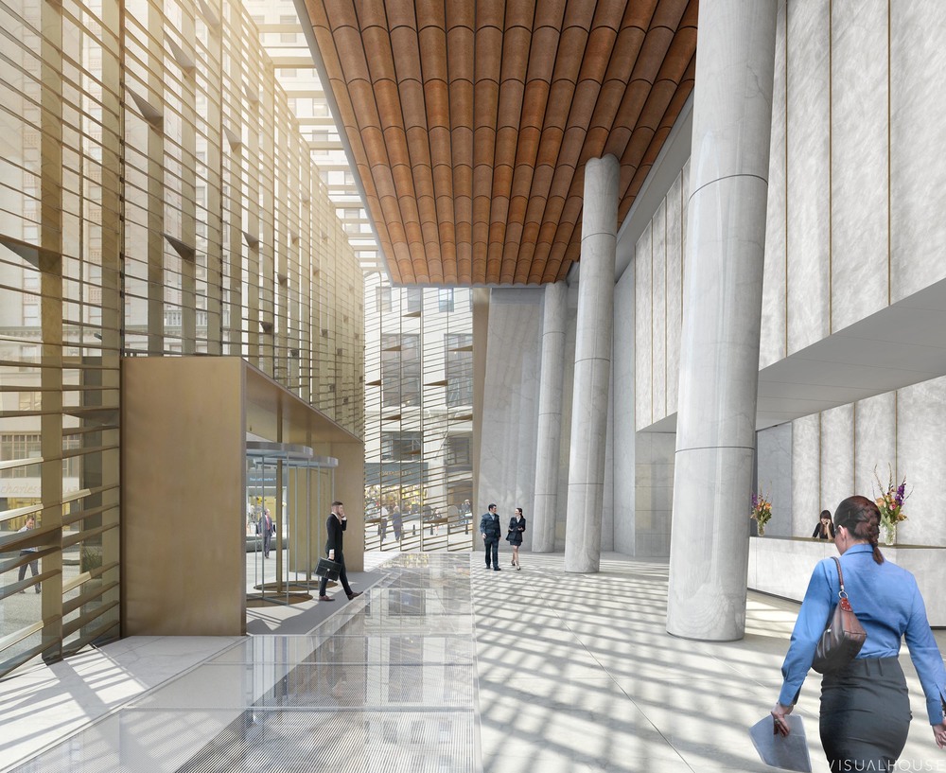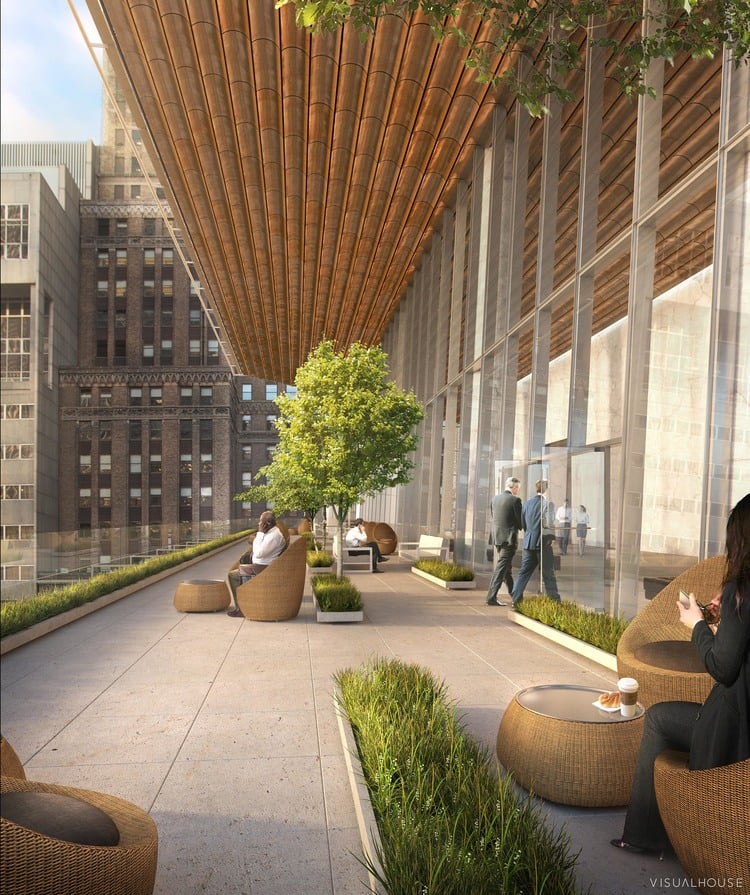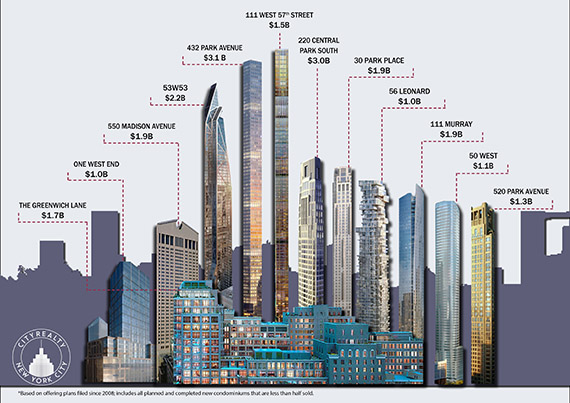11 Mistakes to Avoid When Buying a New York City Co-op
The New York City co-op buying process may have you wondering if the principals of honesty, integrity, and good faith exist in the real estate market. They do, we can assure you, even though you may be feeling doubtful. To understand why so many wannabe co-op buyers are jaded you need to see that it’s often the real estate game, and not the players, that are causing problems. In our experience, many buyers seem destined to make the same 11 mistakes—again, and again, and again:
Mistake #1: Apartment hunting without the help of a broker.
When apartments in Manhattan change hands, sellers typically pay 5 to 6 percent commission. And what do you, a buyer, pay your broker to represent your interests? Nothing. That’s because the seller typically pays out half of the commission to your broker as compensation for finding a willing and able buyer.
Warning: If you don’t have a broker then you interface directly with the seller’s broker, a seasoned professional whose fiduciary responsibility is to do anything legally in their power to skew the deal in favor of the seller and against you. It’s a sad irony that many buyers don’t seek broker representation for themselves, especially when there is no cost for doing so.
A competent buyer’s broker will help you to navigate the complicated process of buying a co-op while protecting you from the common mistakes outlined in this article. Don’t be shark bait. Get a professional on your side—at no cost.
Mistake #2: Failure to notify the seller’s broker that you have your own broker.
Your broker can’t make it to an open house? Understandable, since open houses are usually all held on Sunday afternoon, and a busy broker can’t be everywhere at once. But be sure to clearly indicate on the sign-in sheet that you are working with a broker. Moreover, make sure that your broker schedules all of your viewing appointments.
Always let the seller’s broker know that you’re working with a broker.
Mistake #3: Inadequate mortgage pre-approval letter.
Most inexperienced buyers know that they need a mortgage pre-approval letter to be taken seriously by any prospective seller. But what happens if the apartment costs more than your original budget, as is often the case? We’ve seen several situations where prospective buyers—after wasting time getting a new pre-approval letter—returned to the bargaining table only to find their dream home already in contract.
The lesson? Don’t get a pre-approval letter based on your budget; get approved for the maximum amount the bank will lend you.
Mistake #4: Believing it’s possible to lose a bidding war.
Ready for the secret of never losing a bidding war? Here it is:
If you’re in a bidding war for the apartment of your dreams, offer the maximum price that you are comfortable paying, a price above which you won’t be upset to lose the apartment. Think about it. With this simple rule, if you get outbid, then the apartment was too expensive for you; if your bid wins, you’ve paid a fair price. Bidders who feel that they “lost” a bidding war were, in our experience, trying to low-ball, a tactic that never works in the most competitive real estate market in the world. Offer the price that you know is fair—it’s the only way to never lose a bidding war.
Mistake #5: Overestimating your financial strength.
It’s not enough to have the financial strength to be pre-approved for a mortgage. Co-op boards want the comfort that you can continue to pay monthly maintenance even if you lose your job. Typically, they’re looking for enough liquid assets post closing to cover 24 months of mortgage and maintenance expenses. If you won’t have enough in reserve after closing, you may wish to consider a different mortgage structure to either reduce the down payment or lower monthly payments. Otherwise, you may have to be more realistic about your maximum purchase price.
Mistake #6: You’re told your offer is accepted. You believe it.
Your offer is accepted—party time! Not so fast. We’ve seen countless times when an offer is accepted, but the seller’s broker continues to show the apartment as a “back-up”. The trouble is that the seller’s broker is legally obligated to convey all offers to the seller, so if a “back-up” bid is higher than your own – your accepted offer will probably be rescinded. The bottom line is that an offer is not accepted until the sales contract is executed. When a seller’s broker claims to be showing the apartment to find a “back-up” offer, they’re really looking for a better offer.
Once your offer is accepted, you and your broker should do everything possible to accelerate the execution of the sales contract. If, in the meantime, the selling broker insists on showing the apartment then fight fire with fire: continue your apartment hunt. After all, you’re only looking for a “back-up”.
Mistake #7: Choosing a friend or relative to be your real estate attorney.
There’s one exception to this rule. If your friend or relative is a real estate attorney specializing in New York City—and not New Jersey or upstate New York—you may want to hire them. But in any other case hire a specialized professional. An attorney who practices in any other discipline will be a fish out of water when faced with the hurdles and nuances of New York City real estate law. Remember, hiring the right real estate attorney can make a difference between a botched deal and living in the apartment of your dreams.
Mistake #8: Failing to ensure that the Co-op is on your mortgage provider’s approved list.
From the execution of the sales contract, you’ll have about 30 days to obtain a mortgage commitment letter. If the institution that granted your mortgage pre-approval does not have the co-op on their approved lending list then you may not get it. The lending institution may deem that the building’s finances are in poor shape. Or, it’s possible that the institution has already underwritten several mortgages in the building, overexposing them to risk. Another snag arises if the building’s original sponsors own multiple units.
The solution is to check with a mortgage professional. If your first choice of mortgage provider is not willing to lend in the building, be prepared to check with other institutions. Be wary of mortgage brokers who assure you that the building will be approved once the mortgage application is submitted. It may be approved, sure, but it may not be. One thing is for certain: the mortgage broker has nothing to lose if the deal falls through—it’s you that will end up empty handed.
One final warning. If you, for whatever reason, sign a contract that is non-mortgage contingent, you will be in breach of contract if you can’t find a willing lender. In this case, losing the apartment is the least of your worries: you may lose your deposit. We’ve seen this situation before and it’s nasty. Think twice before signing a sales contract without mortgage contingency.
Mistake #9: Assuming the Co-op board will accept your perfect board application.
Imagine you have perfect credit, solid financials, and impressive letters of support. In short, you’re the ideal shareholder candidate. Imagine your shock when your application is rejected without a board interview. What happened?
Let’s give the board the benefit of the doubt and assume that they are not unfairly discriminating against you. Then why might your application be dismissed? For one, a board that is not investor friendly may believe that your intention is to rent your unit. If you’re seeking an investment property, check that the building is investor friendly before signing the sales contract. Second—and this is becoming increasingly common—the board may be concerned that you’re purchase price is low enough to reduce property valuations of other units in the building. Other seemingly irrelevant factors may cause problems: the co-op may not allow pieds-a-terre, gifting, or co-purchases financed by family members.
The best defense is to try to discover the board’s limitations before making an offer. Barring that, there’s usually not a lot you can do when a co-op rejects your application. You’ll have to pick up the pieces, take back your deposit, and move on.
Mistake #10: Failure to check if there is a lien against the unit.
Wondering why the seller won’t schedule a closing? If the seller is in financial distress there may be a lien against the apartment. In this case, the lien holder will have to be notified of the closing, which can cause serious delays. We’ve personally experienced one situation where the lien holder did not return e-mails or calls for weeks. The delay caused the mortgage lock to expire, and while the transaction did eventually close, the buyer was forced into a higher mortgage rate. Luckily, there is a way to avoid this problem. Once you have the seller’s information on the deal sheet you can use ACRIS, an online property register where you can check for unforeseen problems.
If a problem is found, check with the seller’s attorney to ensure they are handling it. Make sure the seller is willing to pay his liens at the closing and that he has the bill from his lein-holders.
Mistake #11: Buying an apartment to generate rental income.
Heard about all the hedge funds generating double digit yields from buying up homes and renting them out? That works well in California and Arizona, but not in New York. After paying mortgage and maintenance you’ll be lucky to make 4% a year on your investment. You’re better off with traditional bonds. It saves the trouble of finding and managing tenants. A prudent investor only buys an investment Co-op in New York when the property value has appreciation potential; rental income alone won’t cut it. Although professional renovators may do well, passive investors will likely inherit a headache at best, a money pit at worst.
In conclusion:
Most first time co-op buyers are shocked at how difficult it is to buy an apartment in New York. While the 11 pitfalls above are by no means exhaustive, they should help you to avoid the common mistakes made by first time (or even second or third time) buyers. We can’t stress this enough: team up with the best professionals you can find and many hurdles will be cleared easily. This means finding a reputable mortgage broker, a top-notch attorney specialized in New York real estate, and, perhaps most importantly, a real estate broker who is working in your best interest.










