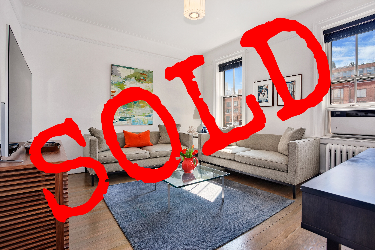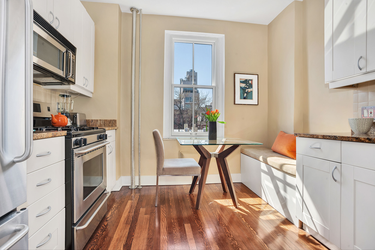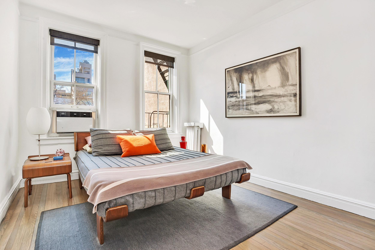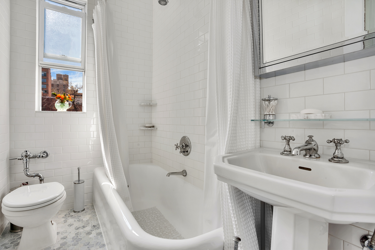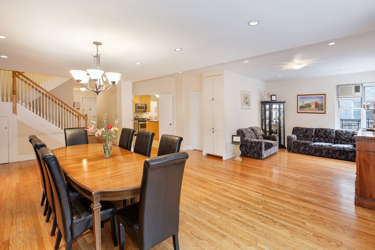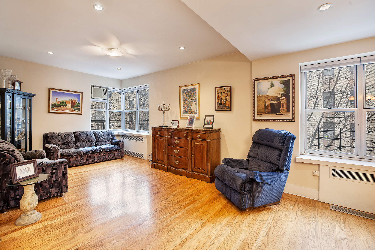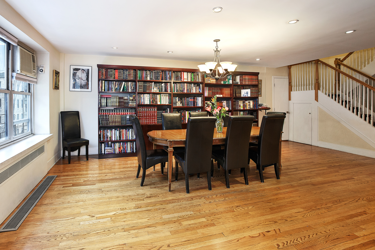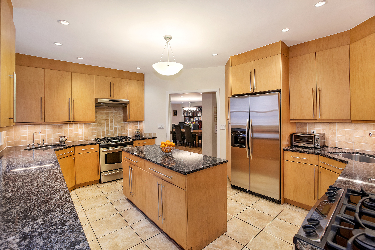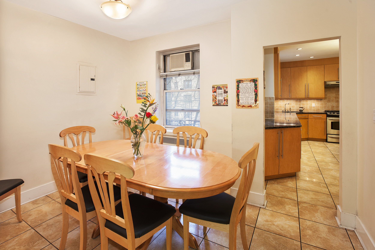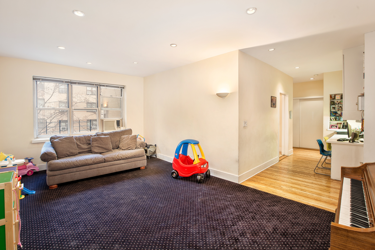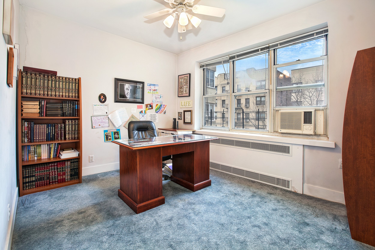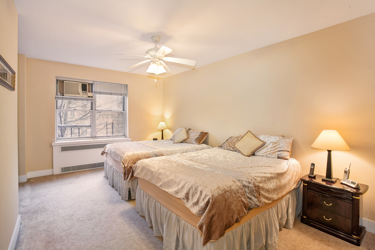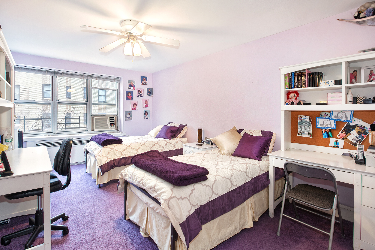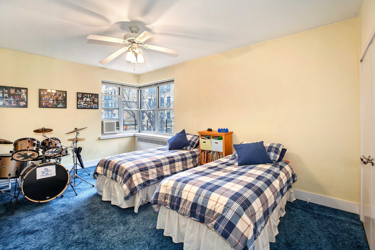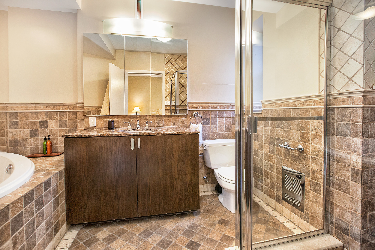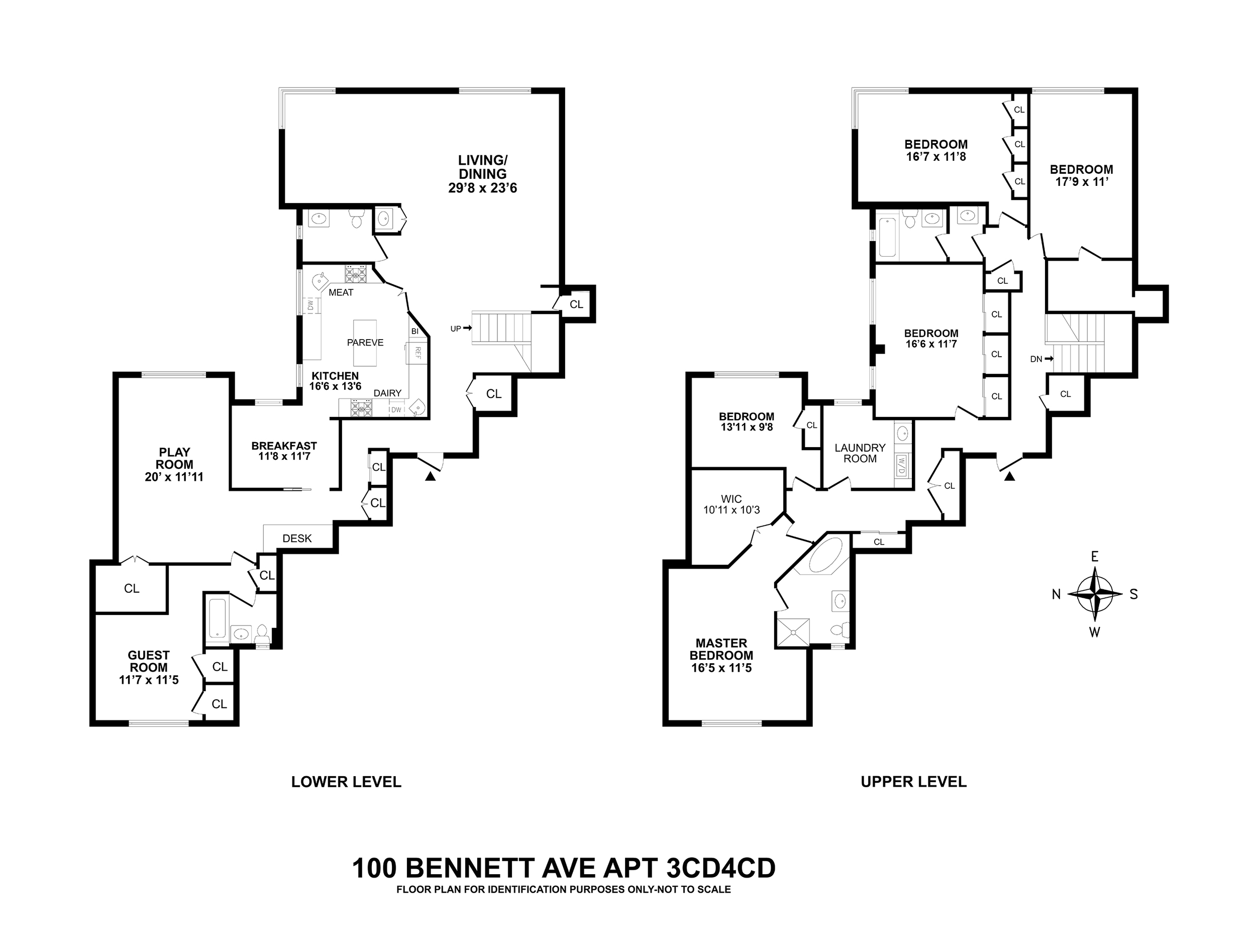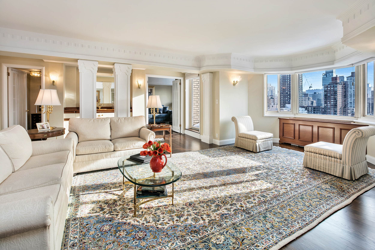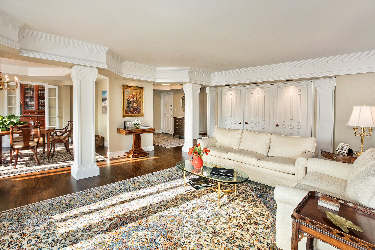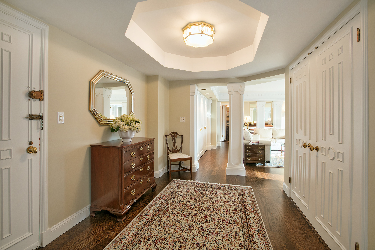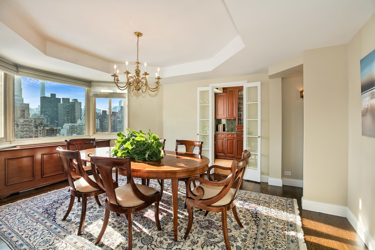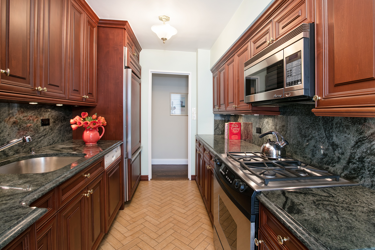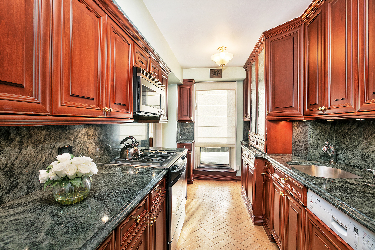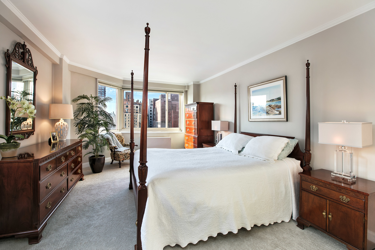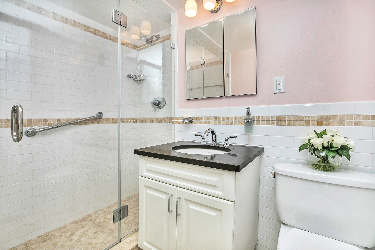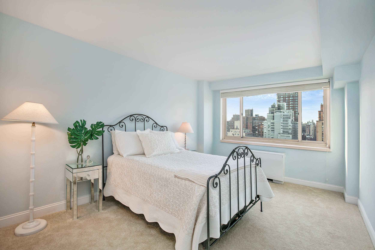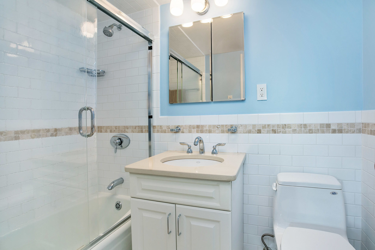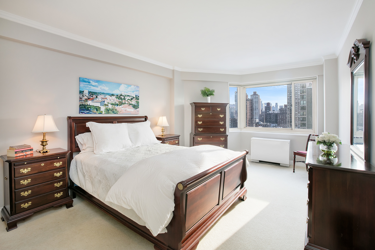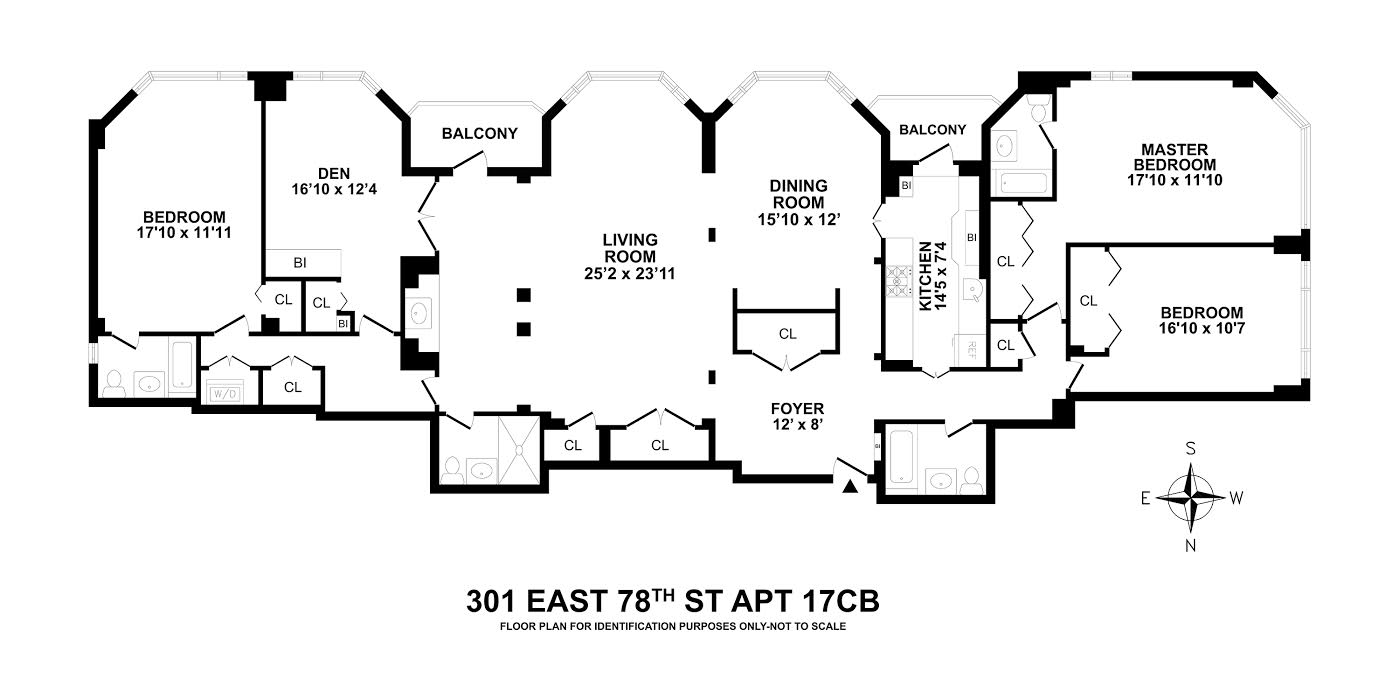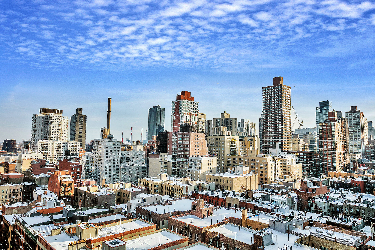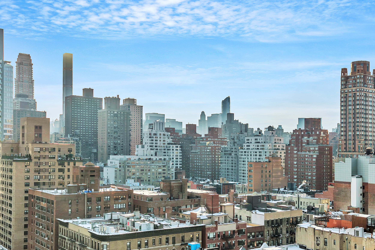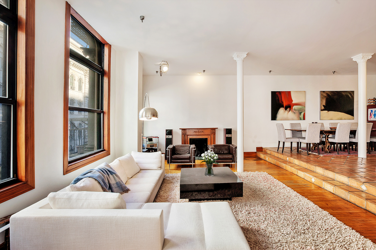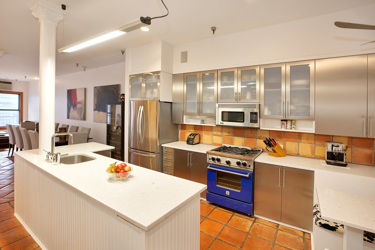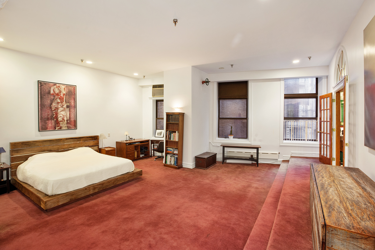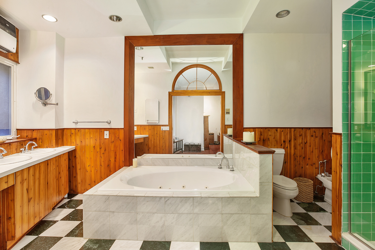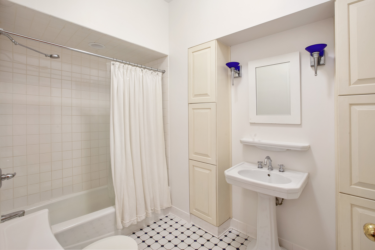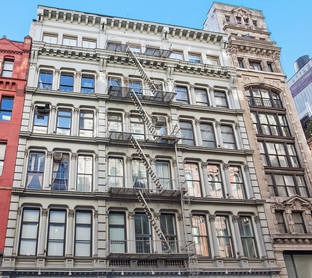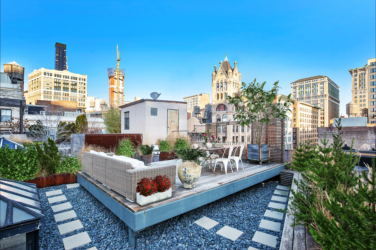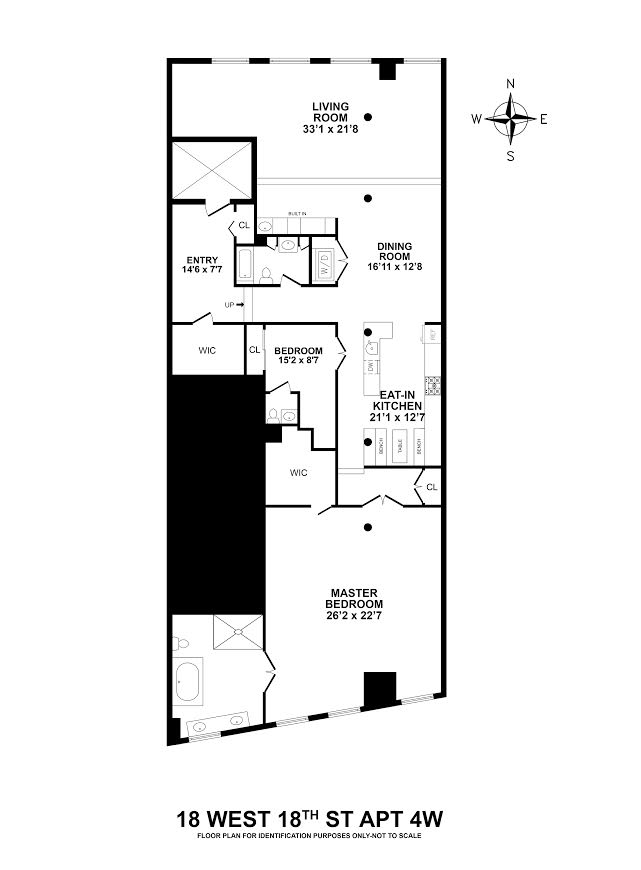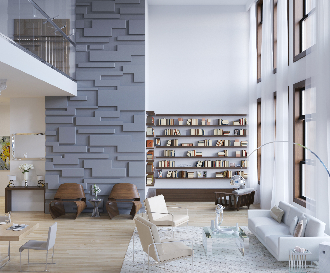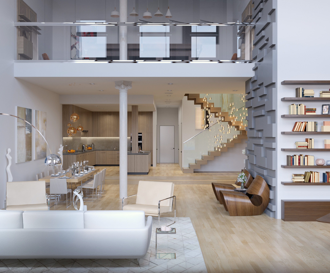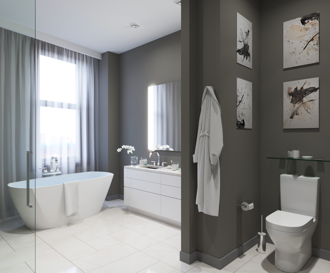Samantha Bucolo and Keith Denis met as schoolmates in high school onLong Island. They reconnected in an astronomy class at Suffolk CountyCommunity College.
The couple, who plan to marry next winter, later moved to a three-bedroom rental in a house in Bay Terrace, Queens, which they shared with Ms. Bucolo’s younger sister, dividing the monthly rent of $2,100 evenly among the three of them.
Ms. Bucolo, who is now 29 and has been a hairdresser since her teens, took the Long Island Rail Road to her job in product development at Bumble andBumble in the meatpacking district, while Mr. Denis, now 30, drove toMercy College in the Bronx, where he was working toward a graduate degree in physician assistant studies.
But once he began working as a physician assistant in the neurosurgical care unit at North Shore University Hospital in Manhasset, N.Y., on Long Island, Ms. Bucolo said, “We wanted to treat ourselves and fill that craving of being in the city.” Knowing that they would eventually settle on Long Island, they wanted to have “that New York City lifestyle,” she said, while they could. Besides, she was tired of commuting, which she had done since she transferred to New York University: “I would rather walk anywhere than take a subway or a cab.”
So in the fall, all three prepared to move — Ms. Bucolo’s sister to live with a friend on the Upper East Side, and Ms. Bucolo and Mr. Denis to their own Manhattan apartment.
Their budget was $3,000 to $3,500, and to keep costs reasonable, they didn’t mind downsizing to a studio, as long as the building had plenty of amenities. “The city is not a place where you are staying in your apartment all the time,” Ms. Bucolo said. “I know friends who are paying $1,900 for a one-bedroom that might as well be a studio.”
She found a listing for a one-bedroom near the Queensboro Bridge. She wouldn’t be able to walk to work, but Mr. Denis could easily drive to work over the bridge, which requires no toll. When they visited, however, they found an apartment that was tiny and “unlivable,” she said.
Mr. Denis added: “I was second-guessing my agreement to move to the city.”
Ms. Bucolo liked the Caroline, which opened in 2002 in the Flatiron area on West 23rd Street; a friend who used to live there had gushed about the roof deck. Hunting alone while Mr. Denis was studying, Ms. Bucolo contacted Marilyn De Amorim, a saleswoman at Mirador Real Estate with a listing in the building.
Studio prices there were in the low to mid $3,000s. But the only vacant studio was already rented, Ms. De Amorim told her. Ms. Bucolo didn’t want to wait for another vacancy, so Ms. De Amorim took her to a building nearby, True North Flatiron 27 on West 16th Street, which had been remodeled a few years earlier. Prices there were in the high $2,000s to low $3,000s.
Ms. Bucolo found the studio she saw “really new and crisp-looking,” but didn’t like the rectangular layout, which had a kitchen she found obtrusive. “If I am on my bed, I am seeing my kitchen,” she said. “Everything was in one room, and you could see everything.”
She was equally ambivalent about a 1960 building on East 18th Street south of Gramercy Park, where studios were in a similar price range. “This didn’t have the newer finishes she was looking for,” Ms. De Amorim said. “It’s nice to be the first to cook in the kitchen and take a bubble bath in the bathtub.”
So Ms. De Amorim suggested they head north to a new 45-story residential tower with lots of amenities, One Sixty Madison. The building was north of NoMad, at 33rd Street, in a commercial area not far from the Empire State Building. But it was sufficiently close to work for Ms. Bucolo, and she loved the gleaming interior and the amenities, which included indoor and outdoor rooftop lounges.
She visited a furnished model and a few empty studios, returning with Mr. Denis a few days later. “We loved that no one had lived here before,” she said, “because I am such a clean freak and germophobe.”
They walked around the neighborhood to check out the parking situation. Parking right outside was allowed only from 7 p.m. to 7 a.m., but that worked well with Mr. Denis’s irregular schedule and 12-hour shifts.
Last fall, the couple moved into a studio of about 500 square feet on one of the lower floors, for which they pay $3,490 a month, with one month free on a 13-month lease. The amenity fee, which includes access to the rooftop, the gym and an elevated park that wraps around the fourth floor, is $1,000 a year for two.
“We weren’t really concerned about a view,” Ms. Bucolo said. “We have the rooftop.”
The kitchen is separate from the living space, with its own little hallway. And the ceilings are so high — even in the bathroom — that they require an extra-long shower curtain.
Now Mr. Denis has a drive of around 20 minutes, by way of the Queens-Midtown Tunnel, which does have a toll, but “I’m surprised at how easily I’m able to park,” he said.
Ms. Bucolo, who is often laden with bags filled with hair products, groceries and wedding-planning paraphernalia, sometimes uses the rideshare serviceVia to get to work, but walks home when the weather is nice.
They are thrilled to have a washer and dryer in their apartment. Mr. Denis wears scrubs at work, so he has plenty of laundry, and so does Ms. Bucolo: “I cook a lot,” she said, “so I have a lot of dish towels.”
And although Mr. Denis has an earlier schedule than Ms. Bucolo does, he keeps the bathroom door closed and is able to dress in the large closet to avoid waking her.
“We don’t even notice that it is a studio,” she said. “We feel like we are in a hotel room.”





















