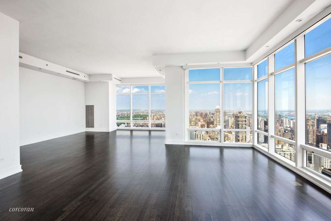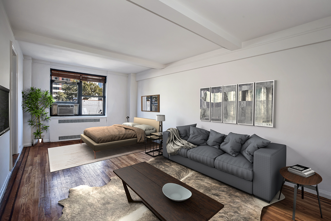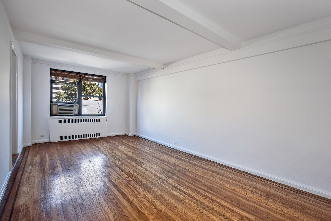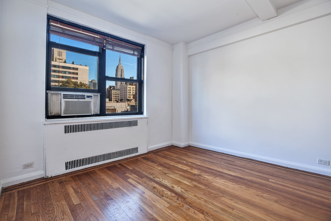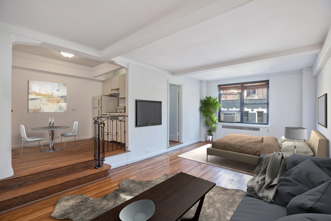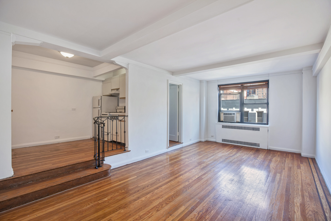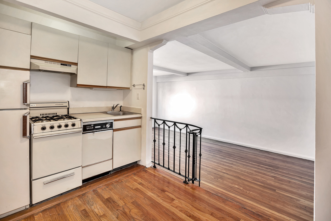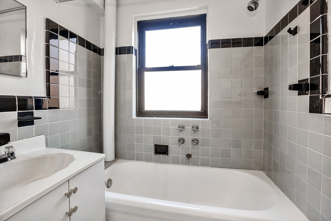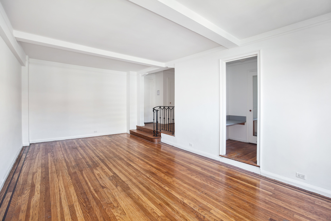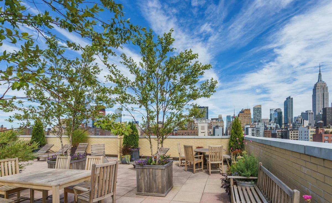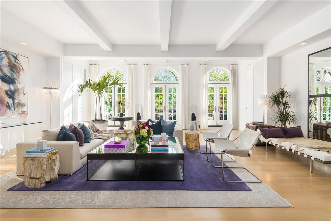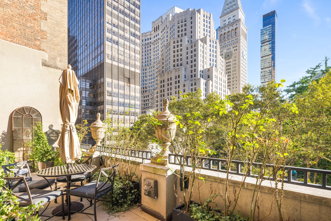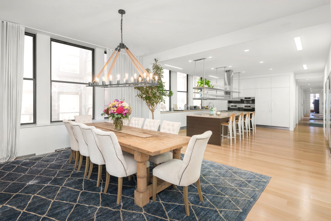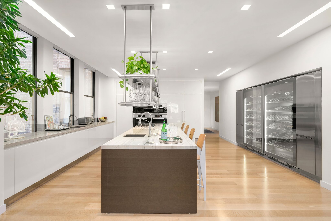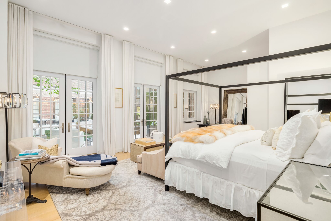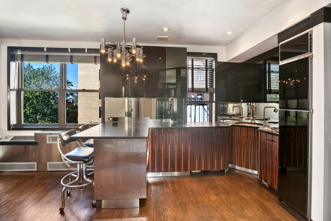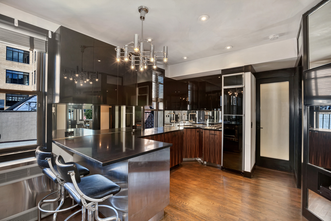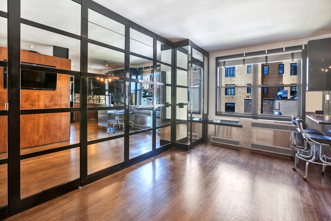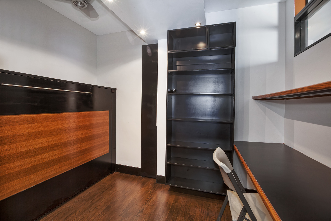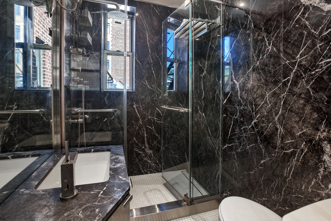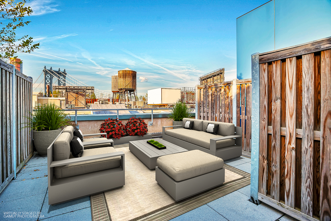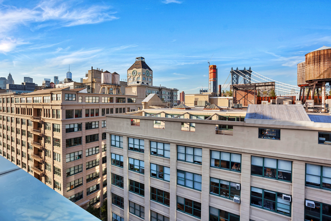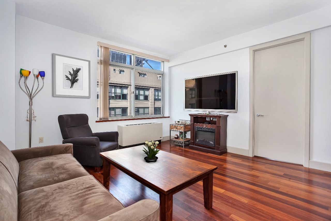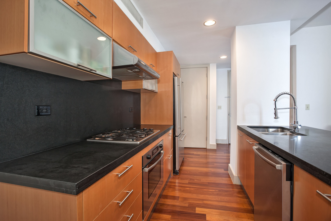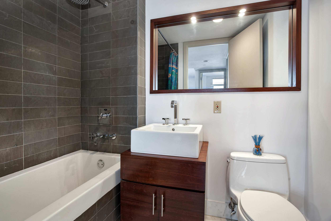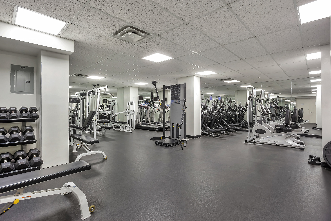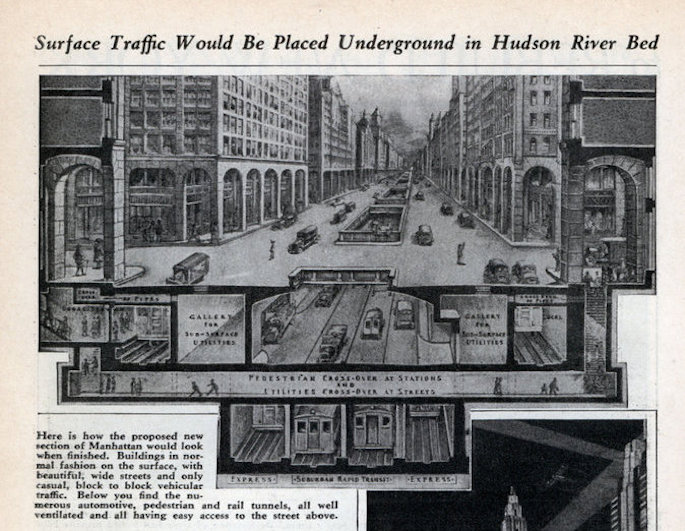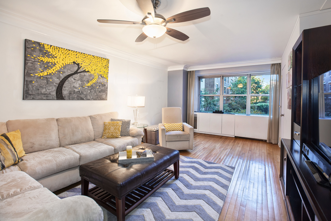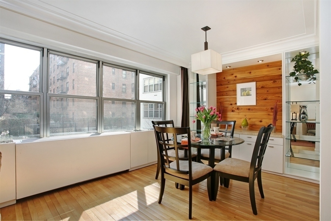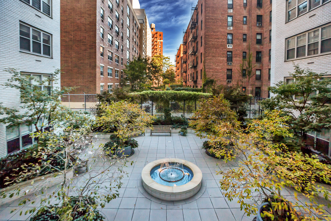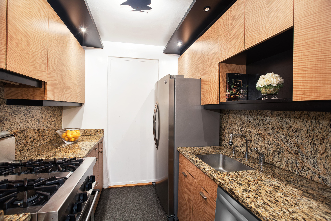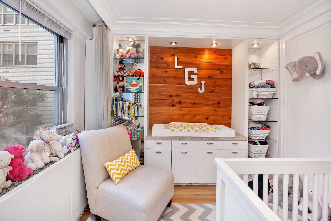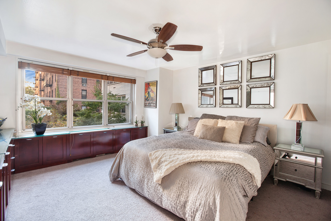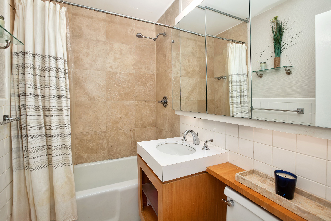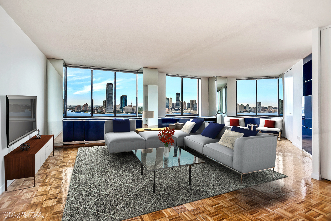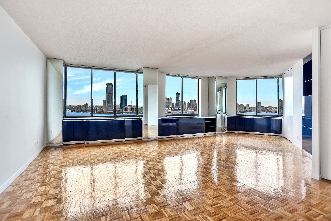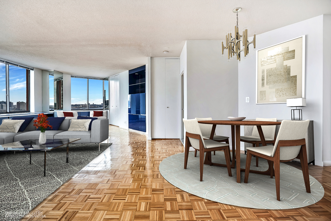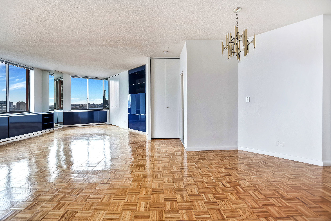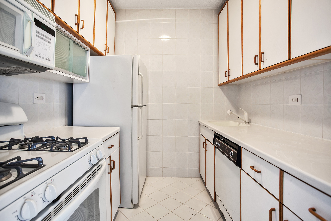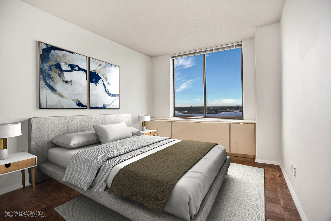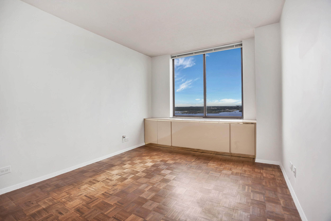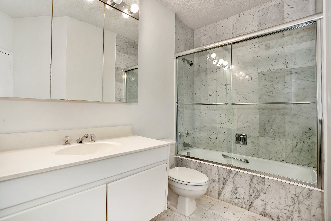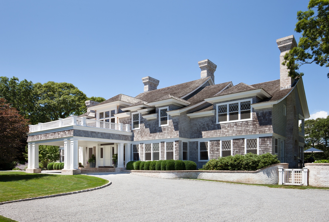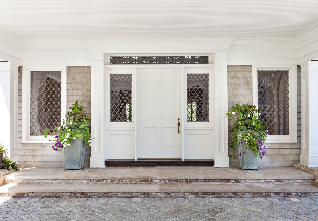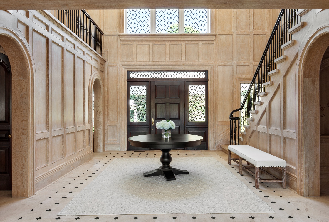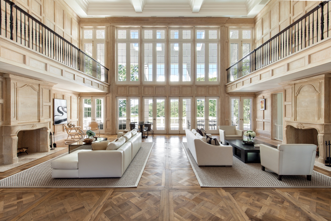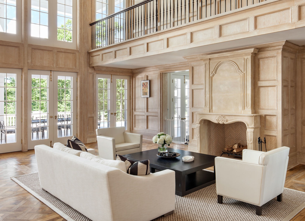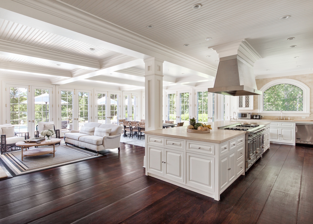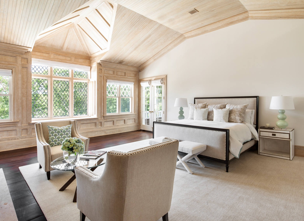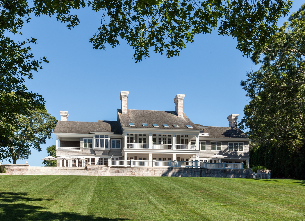LOWER EAST SIDE — A pair of low-income waterfront residences hit by Hurricane Sandy will get flood barriers to mitigate future storms if a controversial mixed-income skyscraper is allowed to rise next door.
Two Bridges Tower at 82 Rutgers Slip and a neighboring building for seniors at 80 Rutgers Slip would both receive the barrier if JDS Development Group's 77-story tower is approved, said Alexa Sewell, chief executive of Settlement Housing Fund, which manages both sites in partnership with the Two Bridges Neighborhood Council.
The two nonprofits have agreed to sell the buildings' air rights to JDS to facilitate the construction of the 600-unit project on a neighboring parcel. In return, pending the city's approval of the skyscraper, the developer has pledged to bring a handful of resiliency upgrades to both buildings, though the property owner themselves will have to fund some of the efforts.
JDS would pay to construct the flood barrier at 80 Rutgers Slip and then contribute to the cost of extending it to cover the building at 82 Rutgers Slip, a rep for the developer said.
The developer would also move mechanical equipment at the senior building to the second floor, out of reach of future floodwaters, and would bring an emergency power backup system to the building for the first time, JDS spokeswoman Susan Ainsworth said.
When Sandy hit, the first floor of Two Bridges Tower was flooded with up to 4 feet of water, damaging electrical wiring and building infrastructure, as well as knocking the elevators out of order for some time, according to tenant leader Trever Holland, who noted 80 Rutgers Slip suffered relatively minor damage by comparison.
The resiliency work is not yet a "done deal," noted Sewell, as JDS is still awaiting approval from the Department of City Planning to build on the site. That application is being considered in conjunction with two other massive developments proposed within the same three blocks.
The planned developments have been vehemently opposed by tenants of the existing towers, activists and local politicians, and concerned local groups recently threatened legal action against the city if the towers are approved.
But if the city gives the green light, work on the resiliency upgrades will begin once JDS kicks off construction on its tower, tentatively planned for next year.
The Settlement Housing Fund is also seeking a loan from the city's Department of Housing Preservation and Development to bring emergency generators and sewer backflow preventers to Two Bridges Tower, Sewell explained. She hopes to secure that loan within the coming months.
The upgrades, which hinge on the approval of city agencies, come years after the property owner failed to apply for funds through the city's Build it Back program, whose deadline was Oct. 31, 2013.
That program has reaped substantial rewards for other low-income developments. Most recently, Knickerbocker Village scored $33.5 million for a host of resiliency upgrades scheduled for the next two years.
Sewell was unable to address the missed deadline, noting it passed before she took over as the group's chief executive.




